cOMMERCIAL PROJECTS
HEAVY VEHICLE INSPECTION FACILITY (HVIF) TRUCK CENTRAL BERRIMAH NT
The current NTG Vehicle Inspection Facility located at Goyder Road Parap is unsuitable for undertaking inspections of heavy vehicles, particularly road trains, due to its proximity to the Darwin CBD and the potential traffic conflicts.
The new recently completed Heavy Vehicle Inspection Facility (HVIF) has been purpose designed for a green field site within the new Truck Central Development sited at Berrimah an industrial area on the perimeter of the city. This Development includes parking and service facilities for heavy vehicles and their trailers.
The primary objectives in the design of the new facility were to ensure the safe travel of heavy vehicles through the facility and to provide a safe environment for both staff and the public.
The HVIF is a low energy industrial building featuring south facing skylights, insulated walls and roof, industrial “big-ass” fans and extensive cross flow ventilation. The walls and ceilings of the HVIF have been treated acoustically to minimise the noise.
Equipment includes automatic elevated work platforms, brake, suspension and headlight testing.
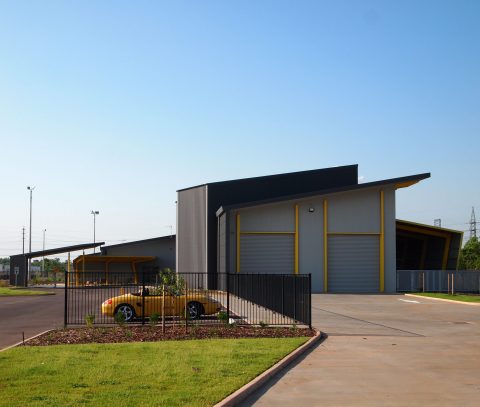
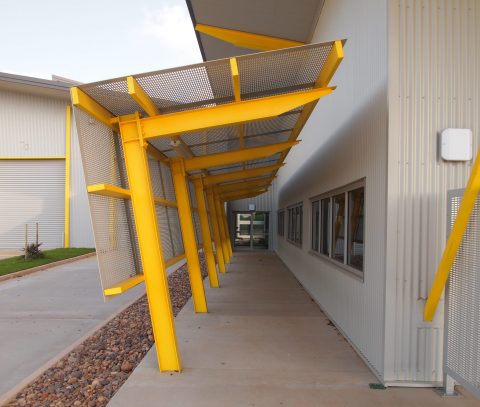
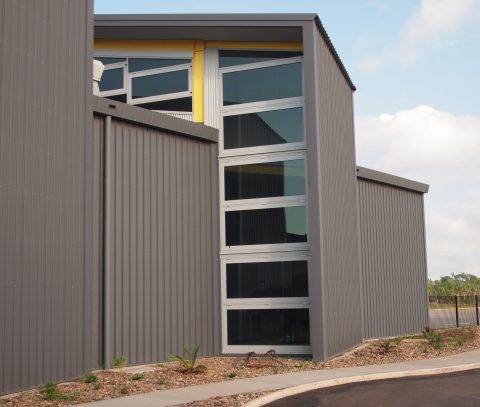
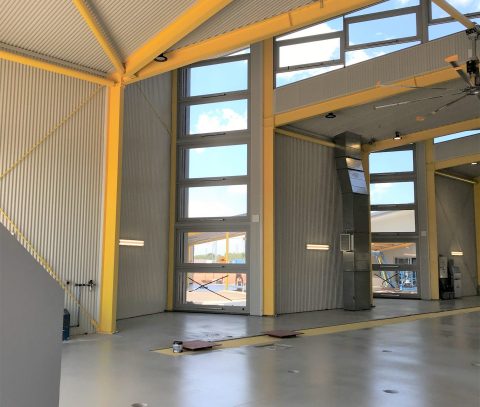
BINJARI COMMUNITY ADMINISTRATION BUILDING
Platt Architects designed and documented the FaHCSIA funded Community Administration Building at the Binjari Community (located west of Katherine).
Extensive consultation was held with the Community to develop the brief and then to obtain their approval for the proposed location, design and colour scheme.
All members of the Community were encouraged and invited to contribute, not only to the briefed requirements but to what they would like their building to “look like” including colours and materials.
Specific discussion took place with respect to the availability of indigenous labour and skills. A preferred construction system was identified that would best suit the skills available within the Community.
The building includes an administration wing for community and housing officers, a general office and a small Centrelink office (the northern wing).
The southern wing provides public and private amenities including bathroom, shower facilities, toilets and a staff kitchen area. A night patrol office and communal meeting room are also incorporated into the southern wing.
A secure breezeway connects the wings.
The construction achieved a very high standard of workmanship.
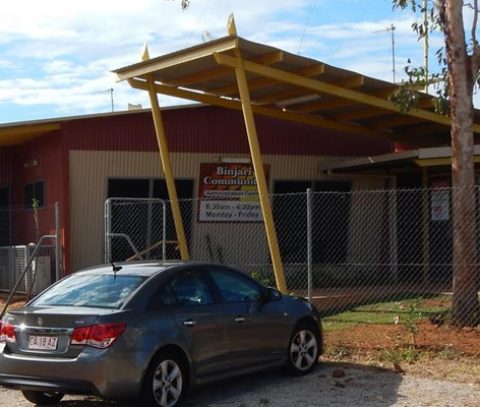
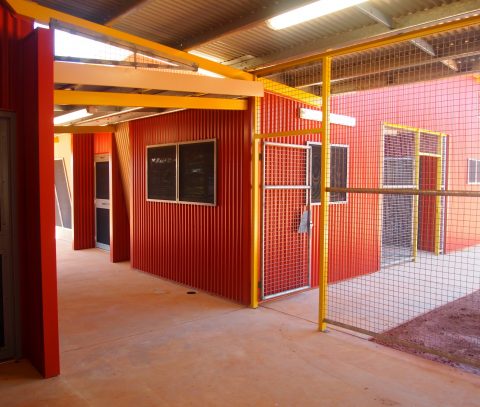
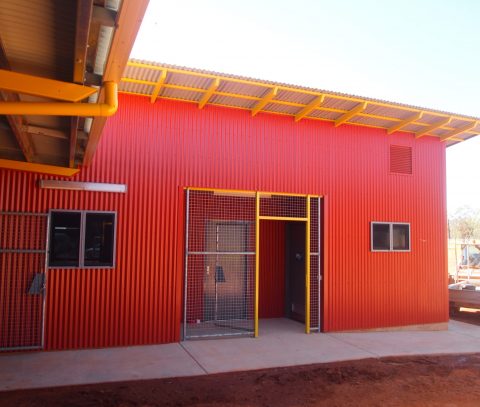
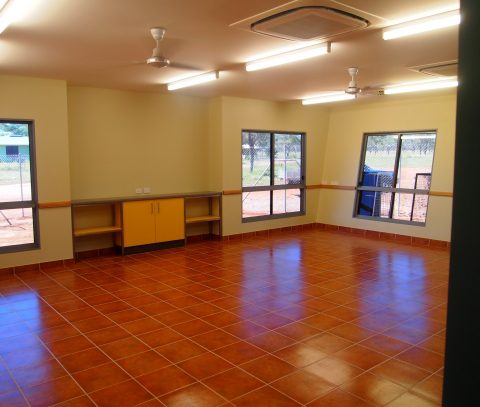
ALICE SPRINGS FIRE STATION
Working in close consultation with the NTFRS Southern Region and User Groups a detailed Write Back Brief was prepared which included Room Data Sheets and detailed cost estimates.
The building includes:
> Reception area
> Offices including board and meeting rooms
> A post disaster control centre
> 3 Appliance bays
> Training facilities including tower
> Gymnasium
> Staff facilities, and
> 24 hour staff accommodation.
As the building is located within the 100 year Alice Springs’ flood zone, the Post Disaster Control Centre, services and support facilities are raised above this flood level.
The site includes a traffic management system that allows for emergency access for appliances onto the busy Telegraph Terrace and includes traffic lights and other traffic management tools.
An extensive post occupancy review was conducted with the Client and the Consultant Team to discuss the outcomes of the project..
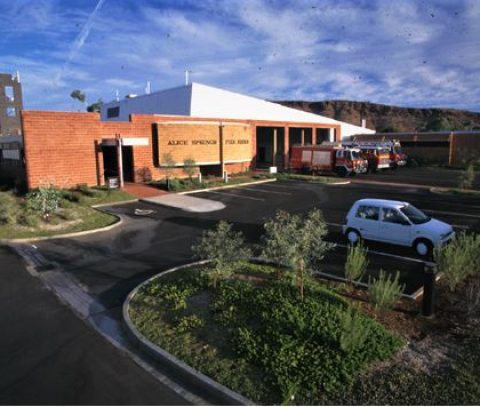
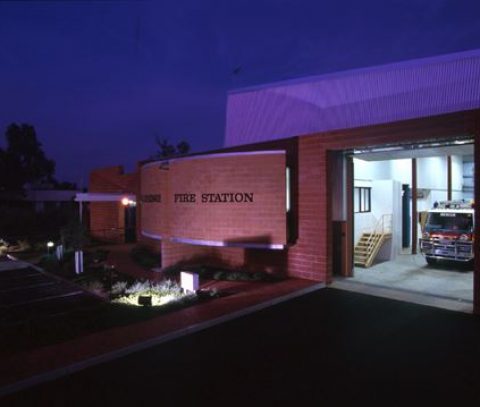
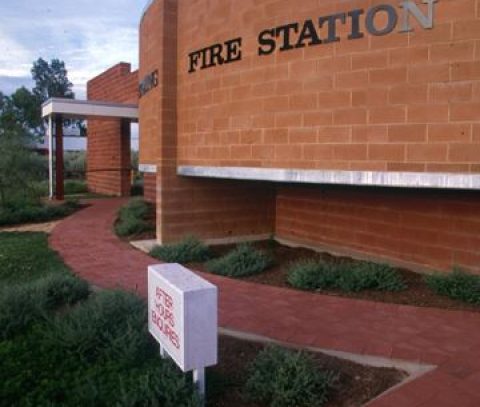
ALAWA PRIMARY SCHOOL REDEVELOPMENT STAGE 1 AND 2
Les Platt undertook the briefing and master planning of the Alawa Primary School site including the Pre-school.
The Master Plan (which allowed for future development to be delivered in stages) was developed as a result of consultation with the stakeholders which included the School Council, Principal, Teachers, Department of Planning and Infrastructure, Department of Education and Training, Development Consent Authority (planning), Powerwater Corporation and the local Council (City of Darwin).
The Master Plan, including a detailed Write Back Brief, addressed not only the buildings and site layout but included services such as electrical, mechanical and hydraulic, civil engineering (stormwater, access and parking) and landscaping.
The Plan was fully costed.
The Master Plan was presented to and adopted by the School Council.
Platt Architects undertaking the design of the first two stages and the documentation of the first stage. The Stage 1 teaching spaces were the first in Darwin to feature WiFi services.
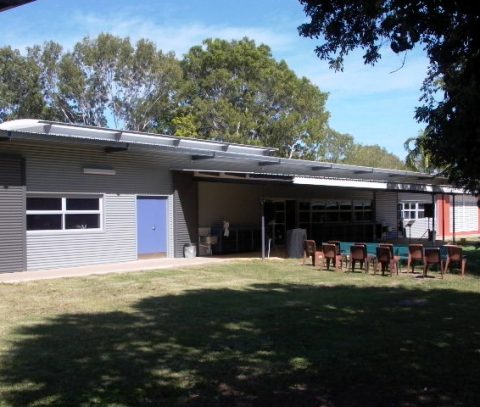
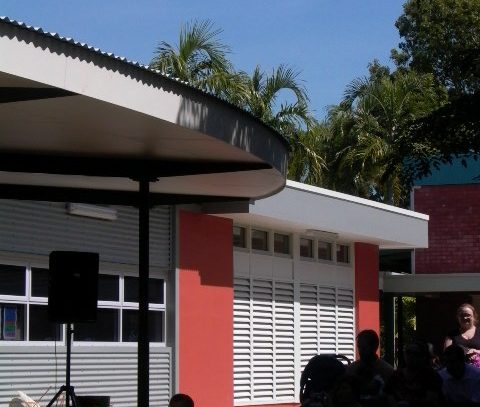
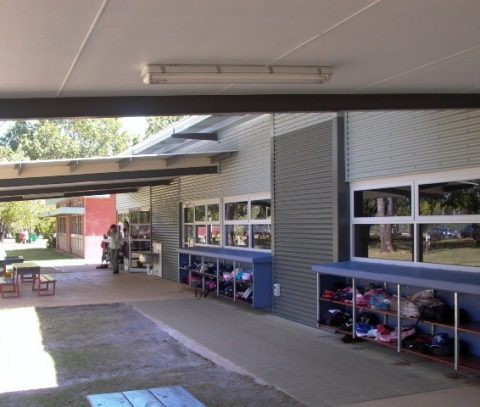
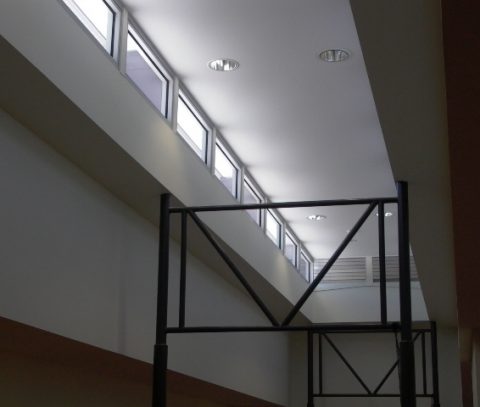
AMPILATWATJA HEALTH CENTRE
The new Health Clinic is a Commonwealth of Australia OATSIH funded capital works project and replaces a very old existing Clinic.
A Renal Dialysis Unit has been included into the building and funded separately by the Western Desert Nganampa Walytja Palyentjakn Tjutaku Aboriginal Corporation (WDNWPT).
Due to the space limitation of the existing Clinic site, and the need to build around the existing Clinic whilst maintaining services, consultation was undertaken with the Traditional Owners, CLC and the AAPA to secure a new suitable “green field” site within the Community. This site was identified and has been secured with a lease being signed by the AHCAC.
The new Clinic includes the following facilities;
> Separate Men and Women waiting courtyards, internal waiting areas and Toilets
- Reception, CEO Office, Clinic Manager Office and staff offices
- Consulting Rooms (5 No) with en-suite Bathrooms
- Emergency Room with adjacent ambulance bay
- Dental Suite
- Pharmacy
- Bulk Store
- Staff facilities including Staff Room
- Board Room
- Laundry – with external Drying Area
- Dialysis Unit – 4 chairs
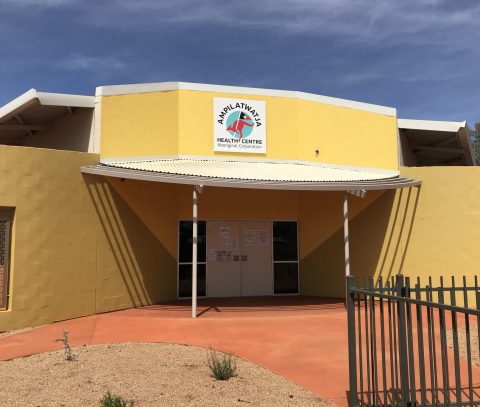
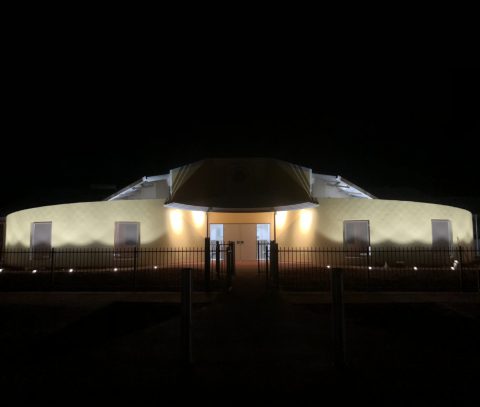
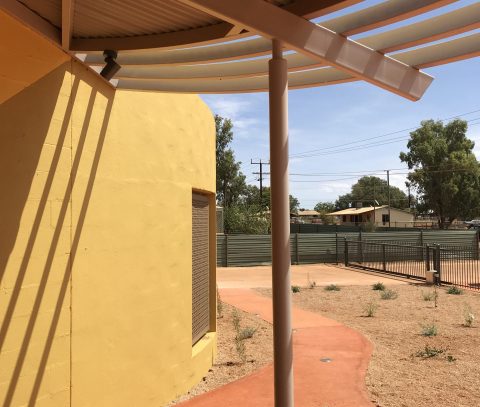
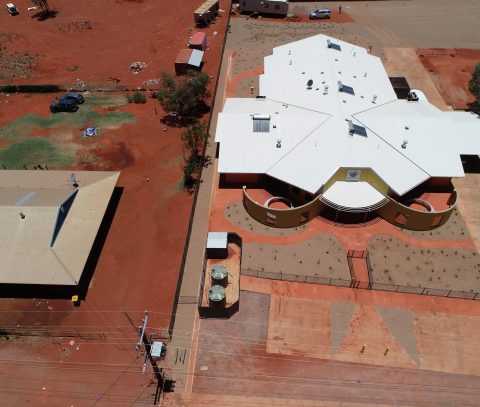
ANGURUGU SCHOOL NEW INFRASTRUCTURE
In April 2016 a fire at the Angurugu School destroyed a significant building area that included the canteen and nutrition preparation kitchen, the home economics class and dining room, transition classrooms, ablutions, storerooms and covered verandas.
Platt Architects were engaged to design and document replacement buildings which included;
- A 22 place flexible Pre-school to conform to the Education and care Services National Regulations.
- Learning and play space to accommodate the Families as First Teachers (FaFT) programme.
- Shared facilities for both the Pre-school and FaFT including: Foyer, Staffroom, Kitchen, Children’s Toilet, Consulting Room, Staff Toilet, Laundry and external Playground
- New Student Ablution Facilities
- Kitchen to service the School’s nutrition program with an external covered dining space to accommodate 120 students. The Kitchen includes a Cool Room, Freezer, Dry Store, Staff Office, Delivery Area and an external fenced Service Yard.
- Office space to accommodate the Truancy Team including Parent Meeting Room and Waiting Area.
- Site works including driveways, carparking areas, fencing and covered walkways
- Upgrade of site services.
Security to the buildings was an issue and secure Verandah areas have been provided with screens featuring local land and sea animals.
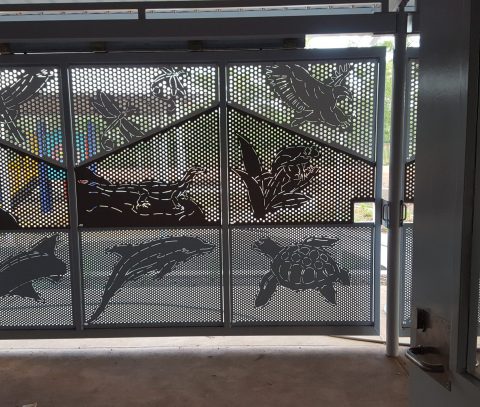
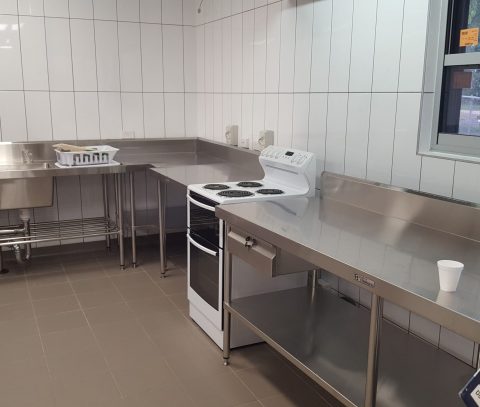
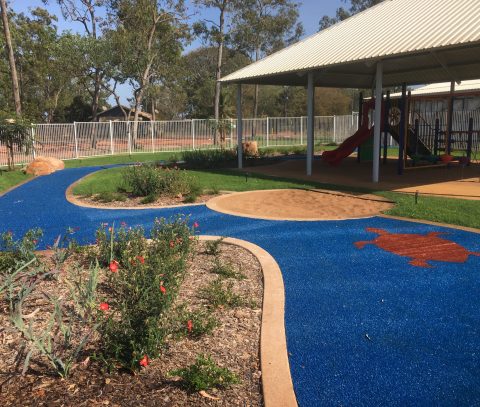
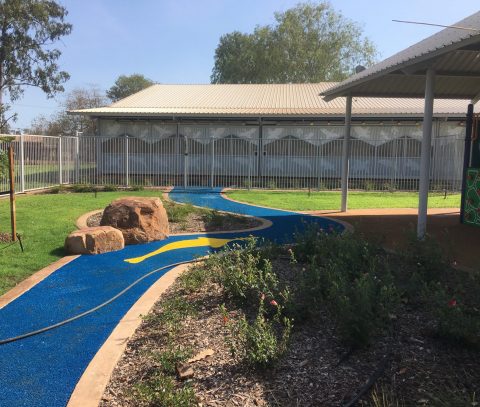
ALICE RESORT
Platt Architects undertook the master planning and design of the first two stages of the development located on the outskirts of Alice Springs.
At the time this development was one of the first major tourism development projects in Alice Springs to support the increasing tourist trade.
The complex is low rise designed to reflect simple Central Australian architecture with large overhangs and wide Verandahs.
Existing large ghost gums located on the site were retained and integrated into the design.
The first two stages included a variety of 3 star and budget accommodation plus support facilities including Reception, Administration, Kitchen, Dining Room, Laundry and a landscaped pool area.
Les Platt was engaged by the Project / Construction Manager (Sitzler Bros c1998) to prepare the design and documentation for Stage 3 of the development – this being a two storey 4 star quality accommodation building to be built adjacent to the western boundary of the site overlooking the Todd River.
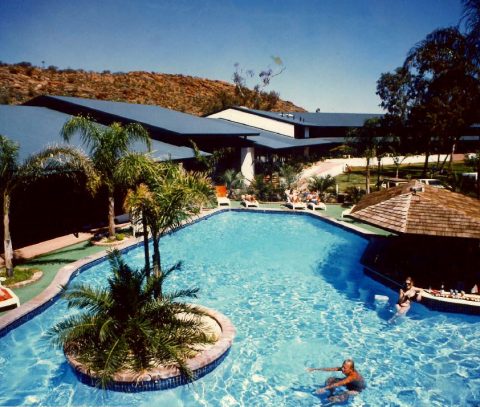
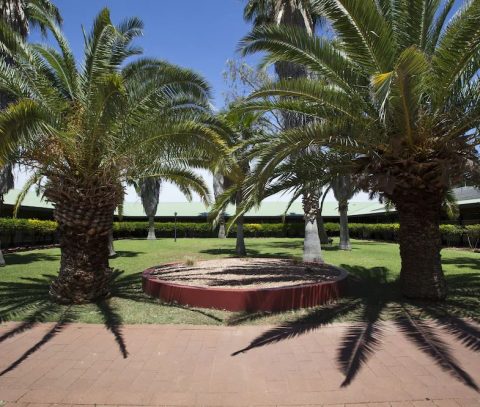
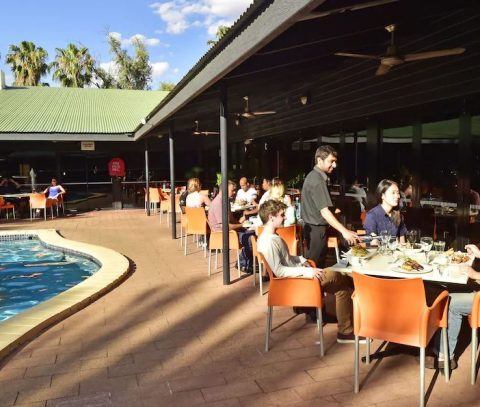
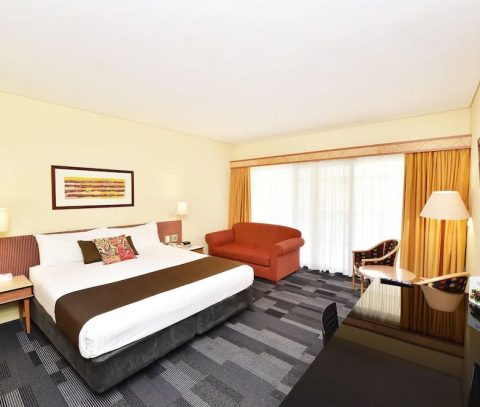
CSIRO ALICE SPRINGS ADDITIONS AND UPGRADE
The CSIRO Facility at the time was located south of Alice Springs within a natural bush setting and with views north to the MacDonnell Ranges.
The brief included undertaking a significant upgrade to the existing building, including the Laboratories, and the construction of a new Training and Seminar Facility. The new Facility included a flexible Training and Seminar Room, Foyer, Kitchen and Toilet facilities. The Training Room was equipped with the latest AV system.
Platt Architects (at the time part of Woods Bagot) was appointed by CSIRO to prepare the Write Back Brief and extensive consultation was undertaken with the user groups and key stakeholders to develop a scope of work that could be delivered within the project budget
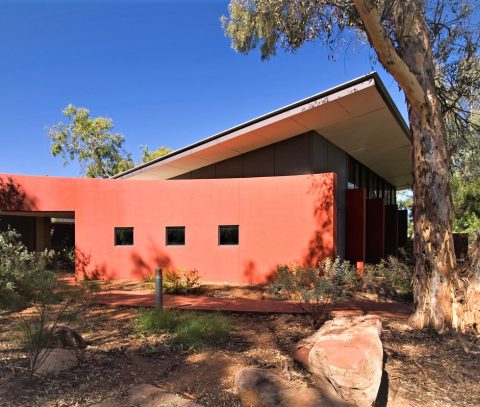
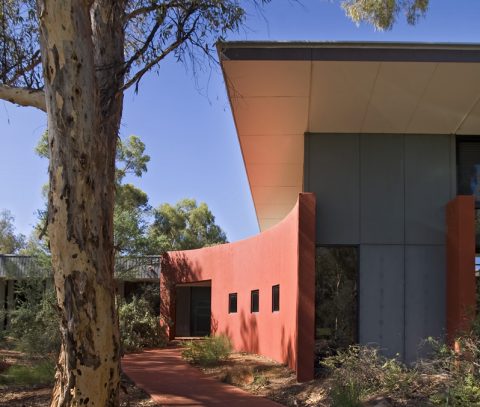
DARWIN CORRECTIONAL CENTRE MEDIUM SECURITY FACILITY
The requirement was to construct a new medium security facility within the existing Darwin Correctional Centre. The building was to house predominantly indigenous prisoners.
Les Platt led a team that was responsible for Brief Development, Design, Documentation and Construction Stage Services. The building was completed on time and within budget.
The Briefing process was undertaken by a Working Party which undertook extensive consultation with stakeholders, the examination of options, and the final agreement as to the design philosophy.
The major issues facing the design team were:
- The extreme tropical climate of Darwin and how could the building best respond, while still
- Meeting the recommendations of the Black Deaths in Custody Report, and
- Providing an environment conducive to indigenous prisoners.
- The solutions to the design were:
- The provision of dormitory style accommodation with each dormitory housing up to ten prisoners providing support and comfort to each other. Within each dorm there were tea making facilities, televisions, individual bunks and direct access to ablution facilities. Like skinned indigenous prisoners were grouped together within the dorms.
- The wings to the building were narrow in form to encourage cross flow ventilation together with the fact that the walls were light weight construction of predominantly louvers (with mesh security screens). In addition, suspended ceiling fans were provided.
There was a conflict with this approach in that there are potential ligature issues. The decision was made by the working party that the risk to prisoners was minimal due to the dorm approach as there would always be the support of other prisoners.
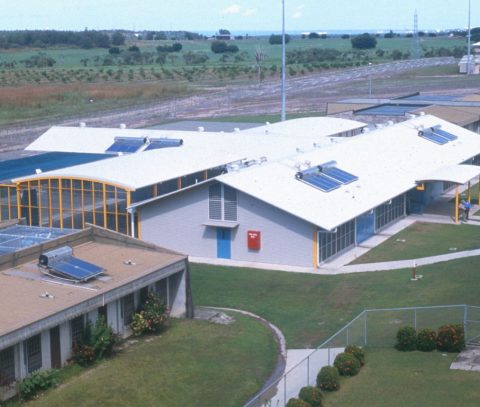
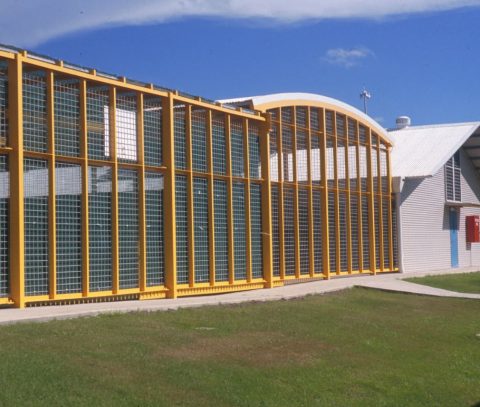
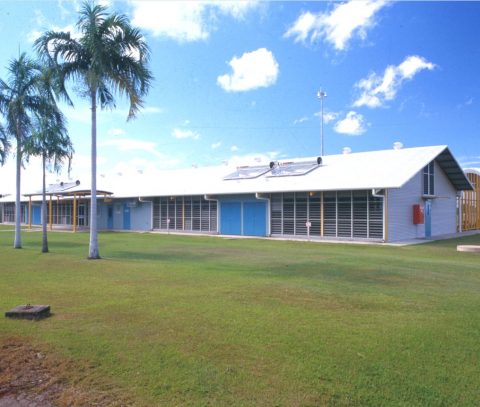
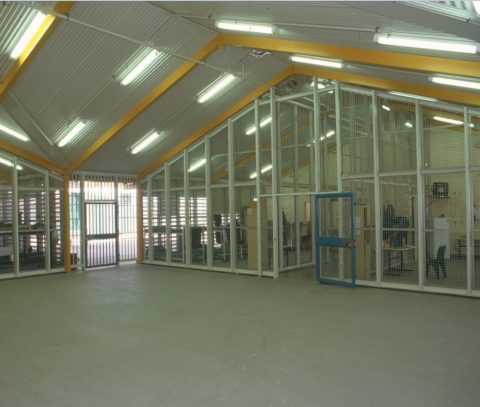
WHAT WE OFFER
• 100% commitment to the Northern Territory
• 38 + years experience delivering a broad range of medium to large projects throughout the NT including Education, Health, Housing, Secure Facilities, Laboratories, Offices, Defence, Industrial, Commercial Fit-outs
• Experience in all regions of the NT – Alice Springs, Tennant Creek, Katherine and Darwin
• Extensive experience in the delivery of remote Indigenous Community projects
• Delivering projects from inception, including Master Planning and Strategic Facility Plan, to completion within budget
• Accurate and complete documentation
• Responsive to, and work closely with, our Clients
• Stability – our staff are permanent NT people who will be here for the duration of your project.
