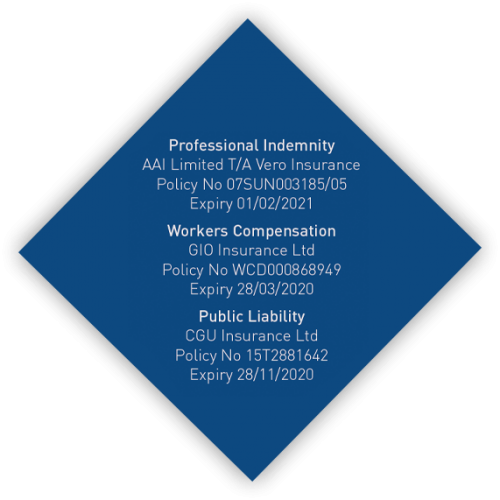HEALTH SERVICES
URAPUNTJA HEALTH CENTRE AND URAPUNTA DIALYSIS CLINIC
The new Health Centre is a Commonwealth of Australia OATSIH funded capital works project and replaces a very old existing Clinic.
The Renal Dialysis Clinic is a separate building located on the same site and was funded separately by the Western Desert Nganampa Walytja Palyentjakn Tjutaku Aboriginal Corporation (WDNWPT). The buildings are linked with a pathway.
The Traditional Owners selected a “greenfield” site that was the highest point within the Community to avoid the risk of future flooding.
The new Health Centre includes the following facilities;
> Separate Men and Women waiting courtyards, internal waiting areas and Toilets
> Reception, CEO Office, Clinic Manager Office, Nurses and staff offices
> Consulting Rooms (5 No) with en-suite Bathrooms
> Emergency Room with adjacent secure ambulance bay
> Pharmacy
> Bulk Store
> Staff facilities including Staff Room and Board Room
> Laundry – with external Drying Area
> Separate Dialysis Unit – 4 chairs
The large quantity of waste-water from the dialysis treatment area is used to irrigate the landscaping to the site.
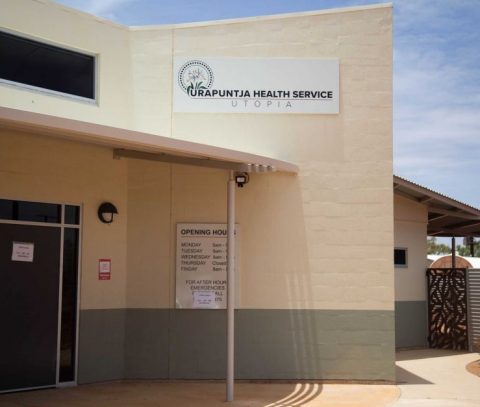
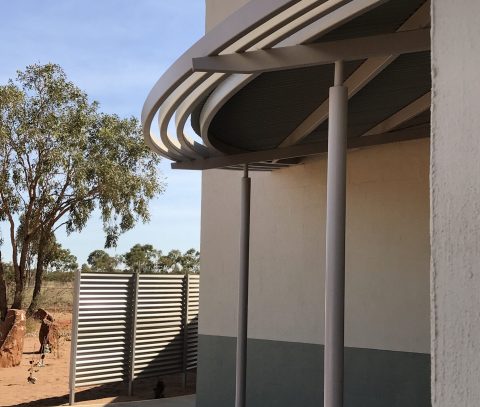
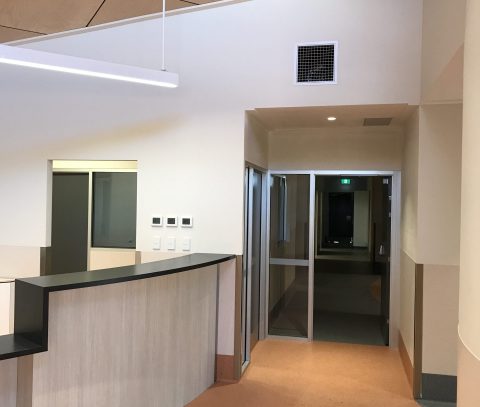
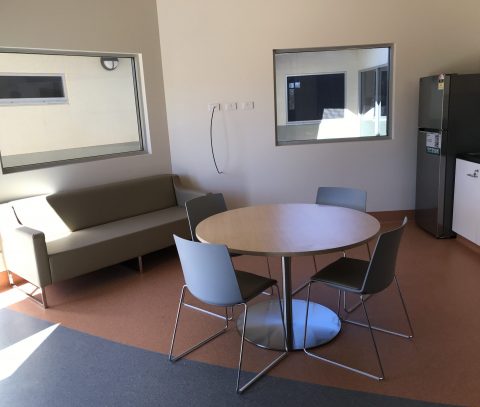
AMPILATWATJA HEALTH CENTRE
The new Health Clinic is a Commonwealth of Australia OATSIH funded
capital works project and replaces a very old existing Clinic.
A Renal Dialysis Unit has been included into the building and funded separately by the Western Desert Nganampa Walytja Palyentjakn Tjutaku Aboriginal Corporation (WDNWPT).
Due to the space limitation of the existing Clinic site, and the need to build around the existing Clinic whilst maintaining services, consultation was undertaken with the Traditional Owners, CLC and the AAPA to secure a new suitable “green field” site within the Community. This site was identified and has been secured with a lease being signed by the AHCAC.
The new Clinic includes the following facilities;
> Separate Men and Women waiting courtyards, internal
waiting areas and Toilets
> Reception, CEO Office, Clinic Manager Office and staff
offices
> Consulting
Rooms (5 No) with en-suite Bathrooms
> Emergency
Room with adjacent ambulance bay
> Dental Suite
> Pharmacy
> Bulk Store
> Staff facilities
including Staff Room
> Board Room
> Laundry –
with external Drying Area
> Dialysis Unit
– 4 chairs
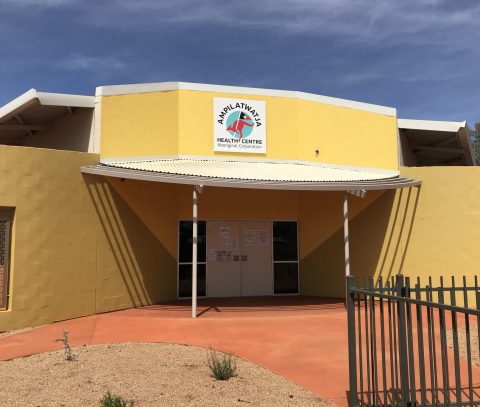
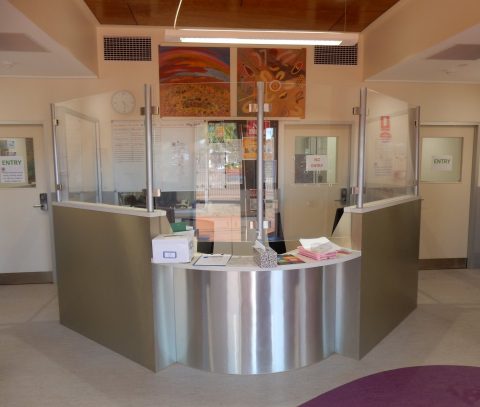
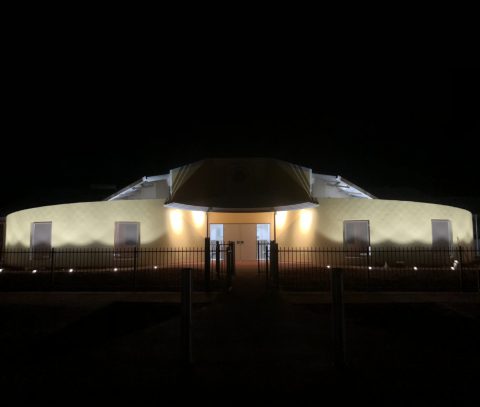
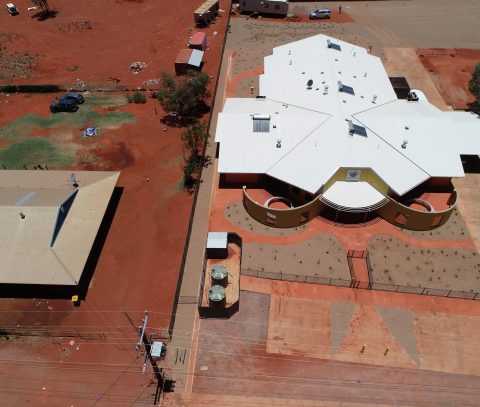
ALICE SPRINGS HOSPITAL REDEVELOPMENT
Appointed by the CEO of the NTG Department of Transport and Works to the position of Superintendent’s Representative’ Nominee, Les Platt was responsible for the management of the Managing Contractor’s Contract (Amended NPWC Edition 3).
The Managing Contractor was responsible for all aspects of briefing, design, documentation, construction, construction supervision and the issue of the Occupancy Permit for all parts of the work.
The project included substantial renovations and or additions for a variety of Departments within the existing three story building including: Pediatrics, General Wards, Birthing Suite, Day Surgery, Outpatients, Operating Suite, Private Hospital Wing, X Ray Department, New Public Areas, Lifts and Kiosk.
As the project had a high political profile, Les had to report to the CEO directly on a regular formal basis and keep management informed re progress, cost etc.
The project was completed 5 months early and at a cost of $0.8m under budget
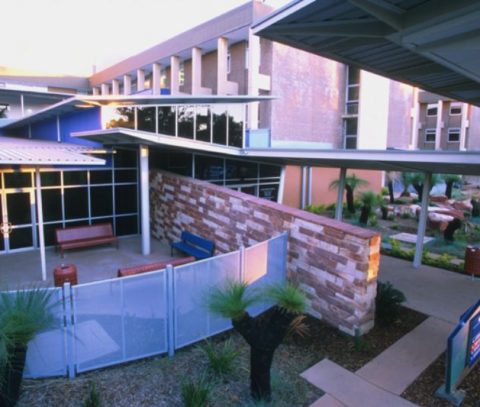
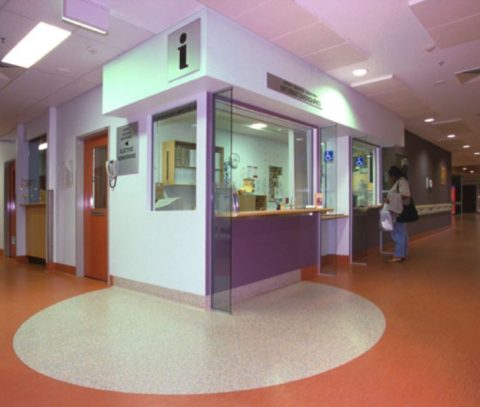
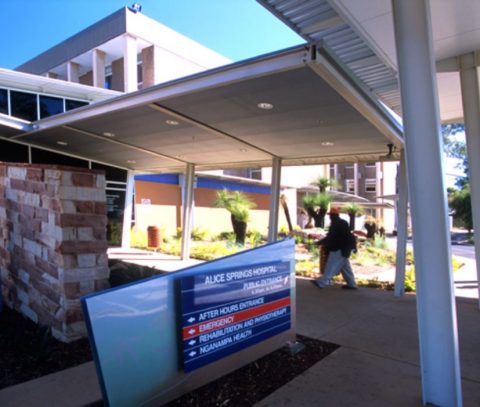
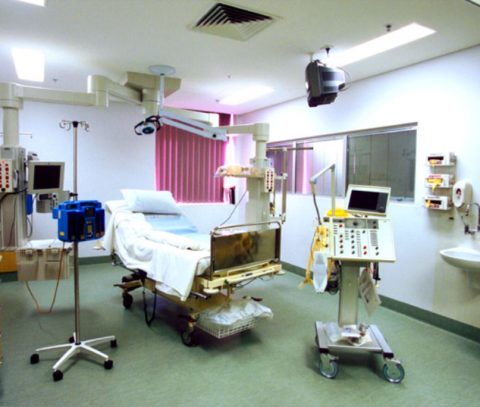
NEW NURSE STAFF HOUSES
The commonwealth Department of Health and Ageing funded two adjacent Aboriginal Health Organisations to construct two 2 Bedroom residences at each location. These residences provide much needed relief for nursing staff employed at both the Ampilatwatja and Amengemtemenh Community Clinics.
Extensive consultation was undertake with both of the Aboriginal Health Organisation including Traditional Owners, members of the Board, CEO, Staff and the community at large.
Each residence provides high quality accommodation and includes; an insect protected front Verandah, Living / Dining / Kitchen / Pantry, 2 x Bedrooms. Laundry, Bathroom, Separate Toilet, an insect protected Private rear Verandah, Garden Store and covered Carport.
Physical model (with removable roofs) as well as 3D computer based models were prepared and used as a tool in the presentations to the stakeholders – this process assisted in their conceptualizing the proposed design
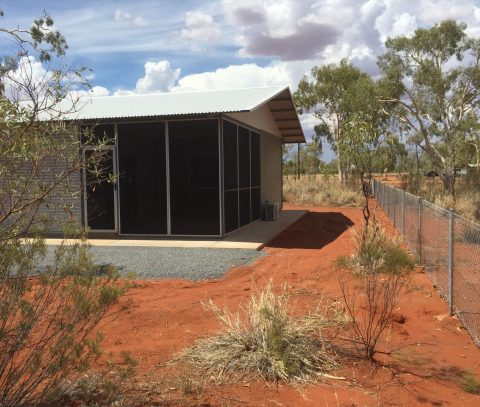
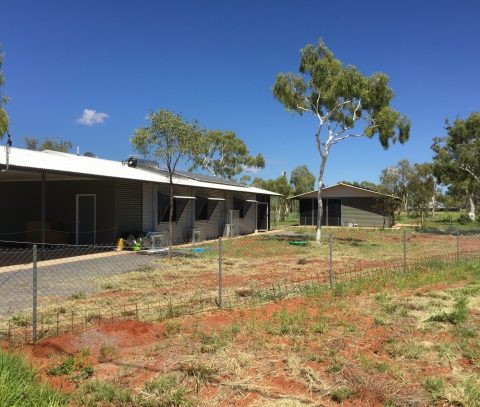
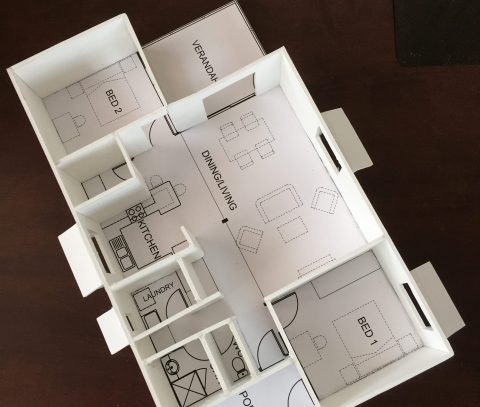
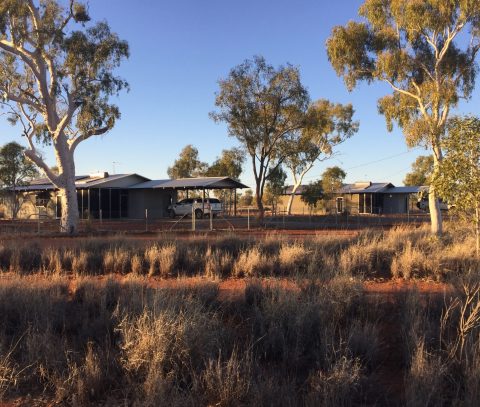
MT BUNDEY TRAINING FACILITY NEW MEDICAL CENTRE
The upgrade work to the existing Mutitjulu Clinic is a Commonwealth of
Australia OATSIH funded capital works project.
The existing Clinic building was in very poor condition coupled with the
fact the facility was not safe and secure for staff and patients.
CAAC were provided with a fixed amount of funds and Platt Consultants worked very closely with CAAC and the QS to identify a scope of work that could be delivered within budget and still resolve the fundamental problems at the Clinic.
The agreed scope of work was completed within budget.
The upgraded Health Centre includes the following facilities;
> Secure front entrance Courtyard
> Waiting, Reception, Client Toilet
> Consulting Rooms (4 No)
> Emergency Room with adjacent secure ambulance bay
> Manager’s Office / Administration Office / Storeroom / Kitchenette / Staff Toilets
> Secure Pharmacy
> Computer Room / Bulk Store
> Garden Store
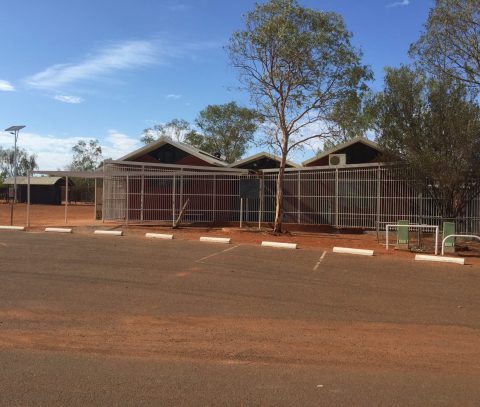
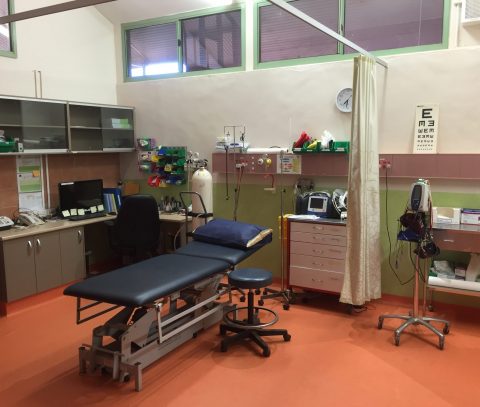
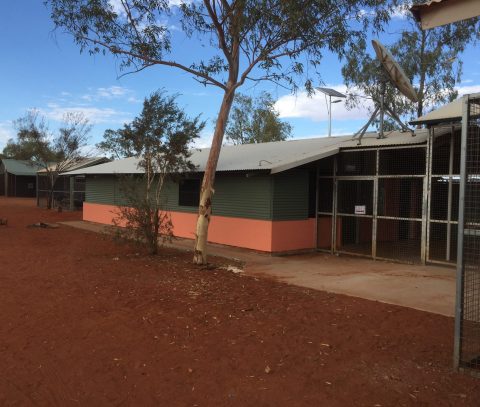
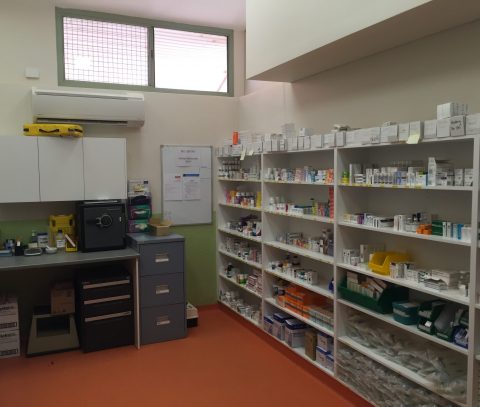
AMPILATWATJA HEALTH CENTRE ABORIGINAL CORPORATION - UPGRADE EXISTING NURSE STAFF HOUSES
The Commonwealth Department of Health and Ageing funded upgrades to existing Nurses’ houses with a fixed budget of $300k.
The houses were in poor condition particularly the wet areas including the Bathroom, Laundry and Kitchen.
An extensive schedule of work, accompanied by relevant drawings, was prepared for each house and used as the basis of receiving quotations from a short list of building contractors. The Contractor’s completed the pricing of these schedules and this was used to finalise the scope of work. A contingency amount was estimated and allowed to cover any unknown items were identified during construction.
The agreed scope of work, including all variations, was delivered within budget and the project completed within the time frame.
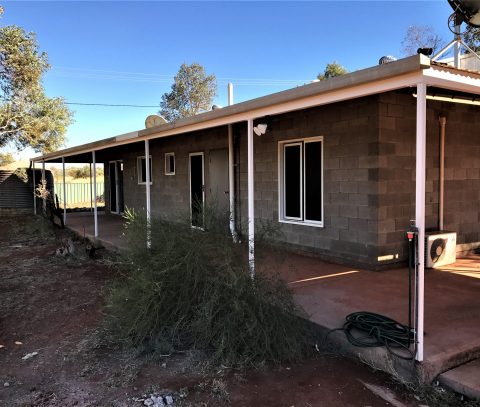
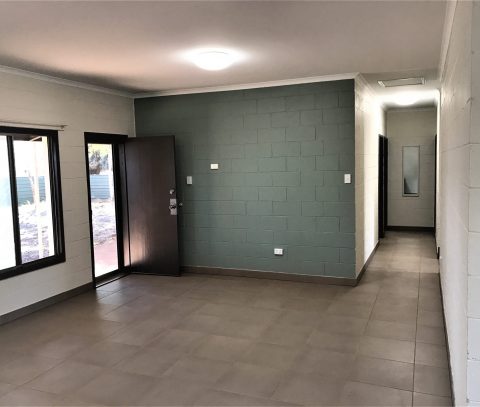
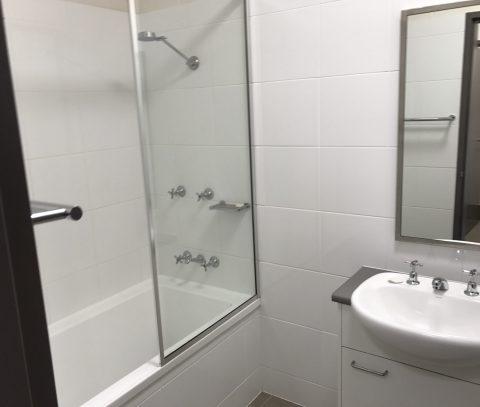
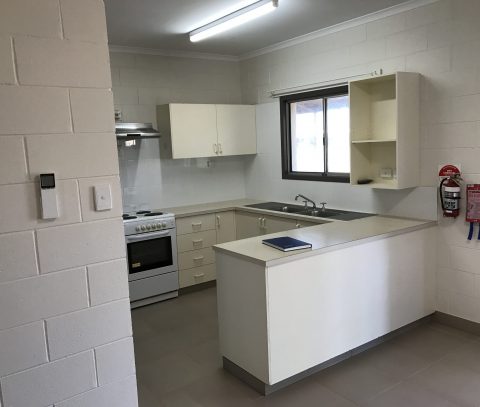
ROYAL DARWIN HOSPITAL RAID ASSESSMENT AND PROGRAMMING UNIT
Following the Bali bombing incident in 2002, the Rapid Assessment and Programming Unit (RAPU) was built at the Royal Darwin Hospital to reduce “bed-block” and waiting times.
As well as local patients, the facility can manage patients from emergency situations that may arise in Northern Australia and/or South East Asia.
Engaged by the Department of Infrastructure, the Consultant Team had only 6 weeks to complete a write back brief, architectural design and documentation.
Extensive consultation was undertaken with the user groups and other stakeholders, including the RDH maintenance personnel.
RAPU is located within the existing main ward block and the area to be developed had to be reduced back to a “building shell” including the temporary termination and/or redirection of existing services.
The facility provides accommodation for 22 patient beds, including isolation beds, located around a central raised nurses station that provides maximum viewing (and acoustic separation) of the patient areas through mullion free suspended glass walls.
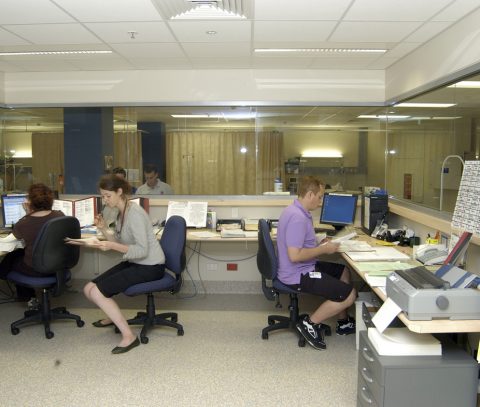
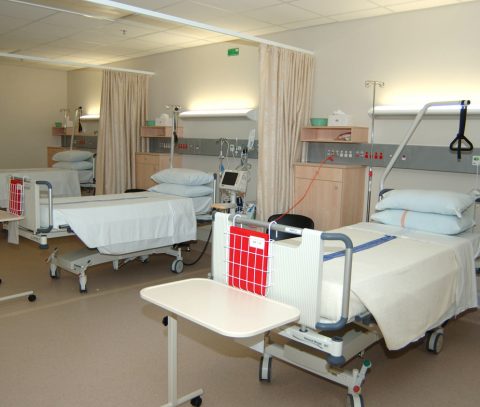
YUENDUMU HEALTH CENTRE
Yuendumu Health Centre was designed to accommodate both male and female clients with separate private access and waiting areas.
Issues concerning the project budget were identified early and addressed. The project was ultimately delivered on time and within the budget.
Extensive consultation was undertaken with the Yuendumu elders and with the user groups. Particular attention was given to the selection of an appropriate construction system and materials suitable for the location as well as security for both the staff and the facility. The Yuendumu Health Centre includes the following facilities:
Separate, and discreet, male and female external waiting areas | reception, administration and office areas | separate, and discreet, internal male and female waiting areas and toilets | separate, and discreet, male and female consulting rooms | emergency treatment room | treatment rooms | dental facility | staff lounge including secure internal courtyard | staff ablutions | secure ambulance bay.
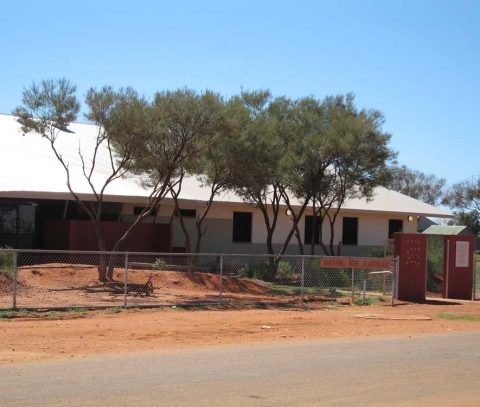
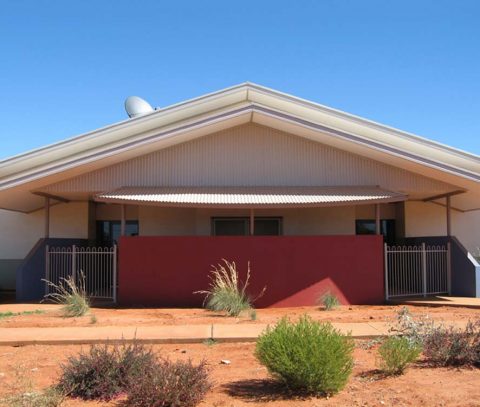
KATHERINE HOSPITAL CLINICAL EDUCATION TRAINING FACILITY
The function of the building is to provide a training centre for ‘Flinders University’ medical students with the main Conference Room doubling as a multi-purpose area for formal / informal gatherings.
The Training Facility includes:
> Connecting breezeway (with accessible ramps) providing a strong linkage to the existing training building (O’Keefe House)
> Conference Room suitable for use as a lecture theatre, functions and as a training room
> Consulting and Ward rooms for patient/doctor training
> Large store-room to house ‘life like dummies’ for training purposes
> Male/Female/Accessible toilets
Acoustic treatment was provided to all the training areas (conference, consult & ward rooms). Specialised audio visual technology was also incorporated into the project.
Low-contrast internal colour schemes were adopted to improve the visual output during video conferencing calls.
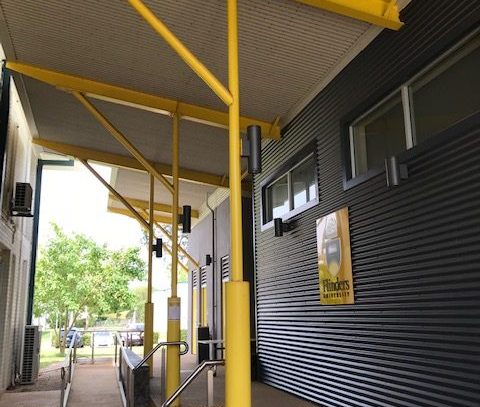
MT BUNDEY TRAINING FACILITY NEW MEDICAL CENTRE
The Mt Bundey Training Area is a large site of over 100,000 hectares located approximately 120 kilometres southeast of Darwin.
The site is used by Defence for a variety of military training activities including mechanised battle group sized field firing and manoeuvre training and aerial bombing.
This project was to provide the Mount Bundey Training Area with a safe and adequate facility to provide medical support to injured and ill Defence personnel while training.
The facility also provides temporary sleeping and rest accommodation to medical and air medical evacuation staff.
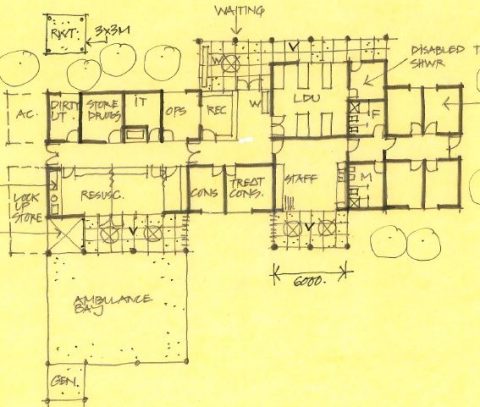

Sustainable Design
– Orientation of buildings to breezes (Top End)
– Orientation to maximise sun shading of walls
– Selection of appropriate building materials and construction systems
– Detailing of insulation and vapour barriers
– Sealing of gaps, windows, doors openings
– Use of BMS to manage temperature & heat loads
– Les Platt was Project Architect on the following buildings which were the first to achieve accreditation in the Northern Territory.
– Arnhemica House, Parap – a two storey office building which has achieved a five star NABERS rating.
WHAT WE OFFER
• 100% commitment to the Northern Territory
• 38 + years experience delivering a broad range of medium to large projects throughout the NT including Education, Health, Housing, Secure Facilities, Laboratories, Offices, Defence, Industrial, Commercial Fit-outs
• Experience in all regions of the NT – Alice Springs, Tennant Creek, Katherine and Darwin
• Extensive experience in the delivery of remote Indigenous Community projects
• Delivering projects from inception, including Master Planning and Strategic Facility Plan, to completion within budget
• Accurate and complete documentation
• Responsive to, and work closely with, our Clients
• Stability – our staff are permanent NT people who will be here for the duration of your project.

AWARDS
A high level of design skills have resulted in Platt Consultants receiving several Industry Awards.
• RAIA NT Chapter 1994 Institutional Award Commendation: Red Cross Homes – Katherine
• RAIA NT Chapter 1994 Institutional Award: Alice Springs Prison Stage 1: Minimum Security Cottages & Reception Building
• RAIA NT Chapter 1996 JG Knight Heritage Award: The Residency Alice Springs (in association with McDougall + Vines)
• RAIA NT Chapter 1998 Institutional Award Commendation: APIN Package 72 1st BASB Transport & Maintenance Company
• RAIA NT Chapter 1998 Institutional Award: Medium Security Wing Darwin Correctional Centre
• RAIA NT Chapter 1999 Commercial Award: Whitfield Street Office
• RAIA NT Chapter 2003 Institutional Award Commendation: Gillen Seniors Village Alice Springs
• RAIA NT Chapter 2006 Interior Award: Territory Insurance Office: Fit out Palmerston Branch
• RAIA NT Chapter 2006 Public Buildings Award Commendation: Arafura Timor Research Facility RAIA NT Chapter 2009 Sustainable Architecture Commendation Ben Hammond Office
• Territory Construction 2005 Awards Commercial Construction over $3m Award: Arafura Timor Research Facility
• Territory Construction 2005 Awards President’s Award: Arafura Timor Research Facility
