POLICE SERVICES
PETER McAULAY CENTRE FORENSIC (TOXICOLOGY) LABORATORY
Platt Architects were engaged to design an additional Laboratory as an addition to the existing Forensic Laboratory Facility at the Peter McAulay Centre. The design had to meet the sensitivity around the forensic requirements of the Northern Territory Courts as well as allowing for future expansion at each end.
The main components of the new laboratory includes;
> Laboratory (to include chemical and biological fume-hoods)
> Open Plan Office (5 staff)
> Balance Room
> Instrument (Maintenance) Room
> Freezer Room
It was imperative that the existing Laboratories were operational during the entire construction period. Options were explored resulting in a glazed Linkway being provided to the existing building without affecting any of the existing laboratories. This Walkway faces a landscaped Courtyard.
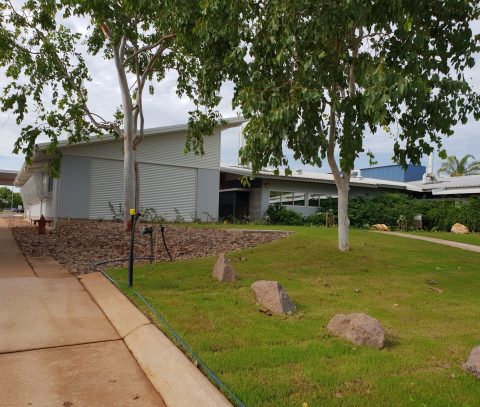
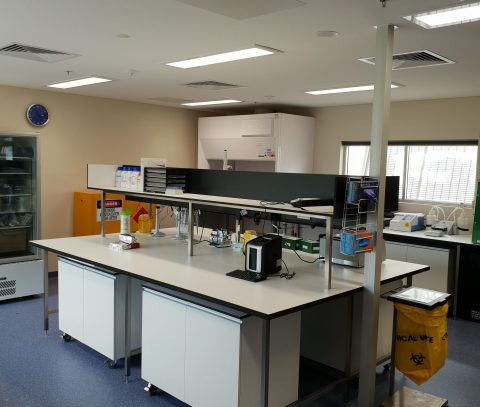
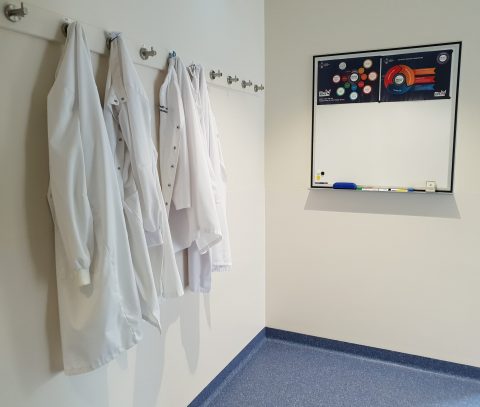
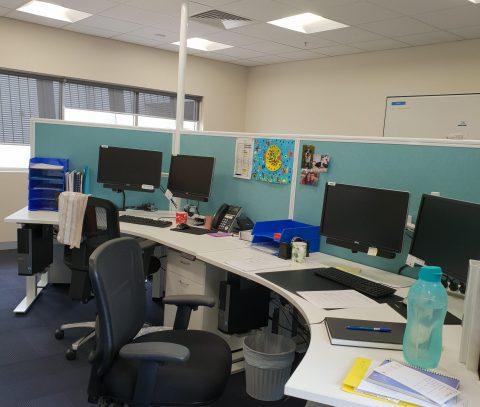
ALICE SPRINGS CORRECTIONAL CENTRE
Platt Architects undertook the design and
documentation of the new Correctional Centre to be built on a green-field site located
on the Stuart Highway 25km south of Alice Springs.
The Centre includes;
> Low Security
Cottages – external to the security fence
> Medium and High
Security Accommodation
> Reception Building
> Visitors Centre
> Gatehouse
> Administration
> Health and
Training Facility
> Covered
Gymnasium
> Industrial Complex.
Les Platt was part of the Brief Development Group
and led the Design and Documentation Consultant Team. The major issues facing
the design team were:
> The extreme hot
arid climate of Alice Springs
> The lack of
headwork infrastructure to the site
> To maximise the
input from local contractors and suppliers
> Meeting the
recommendations of the Black Deaths in Custody Report, and
> Providing an
environment conducive to the indigenous population.
The Accommodation
blocks were designed as a mixture of single cell and dormitory (for indigenous
prisoners) type accommodation housed around central courtyards. The low
security cottages were designed as dormitory style accommodation housing up to
ten prisoners providing support and comfort to each other. Within each dorm
there were tea making facilities, televisions, individual bunks and direct access to ablution facilities.
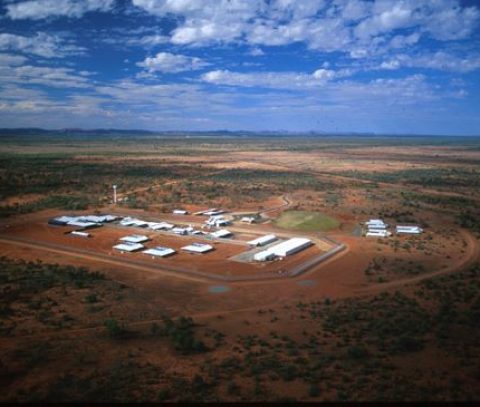
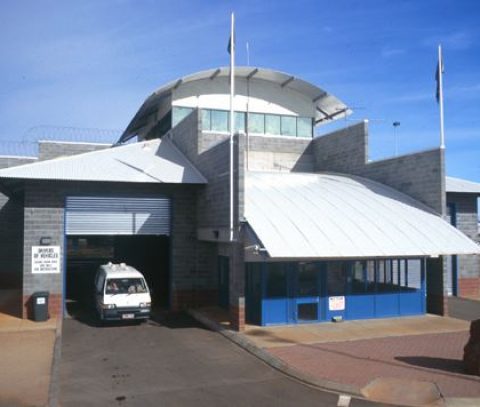
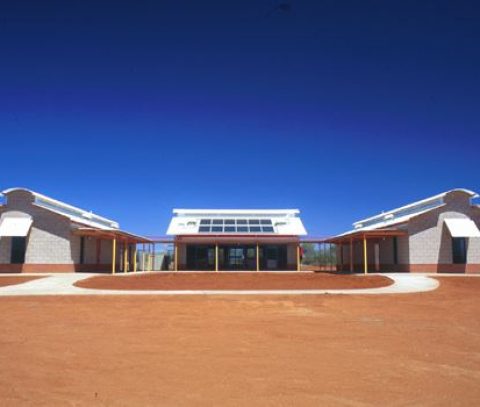
DARWIN CORRECTIONAL CENTRE MEDIUM SECURITY FACILITY
The requirement was to construct a new medium security facility within the existing Darwin Correctional Centre. The building was to house predominantly indigenous prisoners.
Les Platt led a team that was responsible for Brief Development, Design, Documentation and Construction Stage Services. The building was completed on time and within budget.
The Briefing process was undertaken by a Working Party which undertook extensive consultation with stakeholders, the examination of options, and the final agreement as to the design philosophy.
The major issues facing the design team were:
> The extreme tropical climate of Darwin and how could the building best respond, while still
> Meeting the recommendations of the Black Deaths in Custody Report, and
> Providing an environment conducive to indigenous prisoners.
The solutions to the design were:
> The provision of dormitory style accommodation with each dormitory housing up to ten prisoners providing support and comfort to each other. Within each dorm there were tea making facilities, televisions, individual bunks and direct access to ablution facilities. Like skinned indigenous prisoners were grouped together within the dorms.
> The wings to the building were narrow in form to encourage cross flow ventilation together with the fact that the walls were light weight construction of predominantly louvers (with mesh security screens). In addition, suspended ceiling fans were provided.
There was a conflict with this approach in that there are potential ligature issues. The decision was made by the working party that the risk to prisoners was minimal due to the dorm approach as there would always be the support of other prisoners.
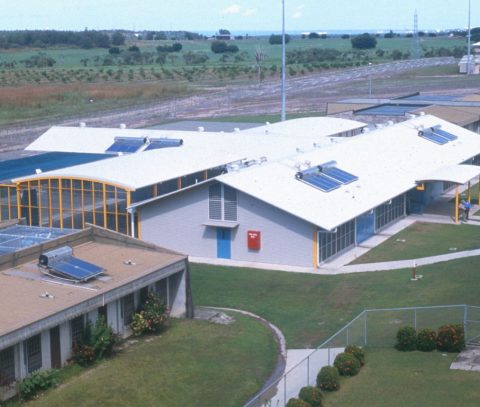
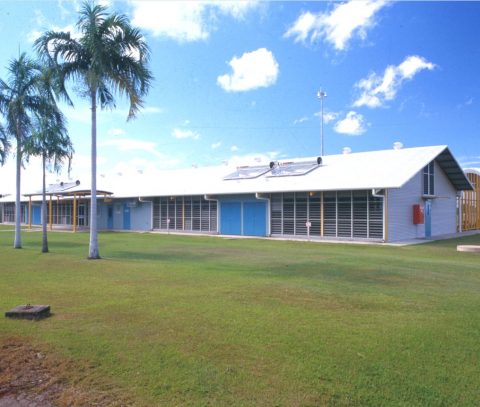
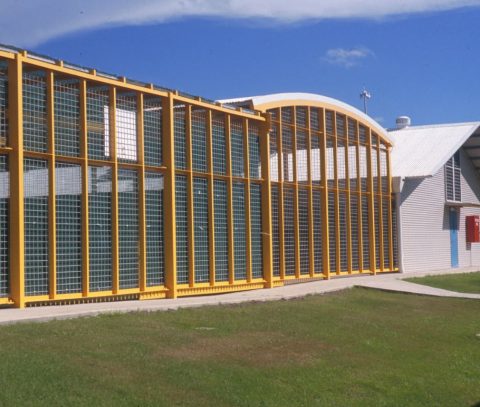
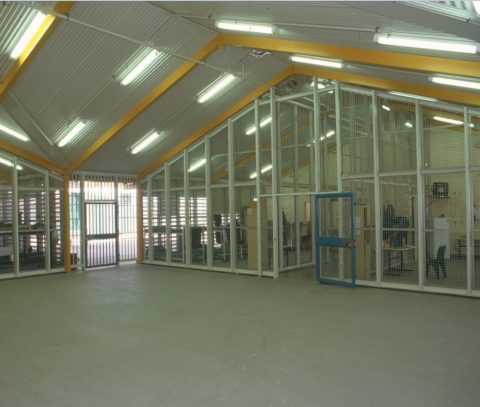
ALICE SPRINGS POLICE STATION NEW CELL BLOCK
Further to the design and documentation of a two storey extension to the existing Police Station undertaken in the late 1980s, Les Platt undertook the brief development and the design and documentation of a new Cell Block to service the Police Station. The cell Block was located adjacent to the Police Station on the western boundary (Bath Street) of the site.
Working in close consultation with the Commander Southern Region and User Groups a detailed Write Back Brief was prepared which included Room Data Sheets and detailed cost estimates.
The building includes a one way traffic system, covered porte cochere for unloading prisoners, reception area including holding cells, charge desk and office, staff facilities and a combination of single and dormitory type prisoner accommodation.
Because the cell block building is located immediately adjacent to Bath Street particular attention was made to articulating the façade and using a variety of finishes and colours to reduce the impact onto the street.
The building includes a Plant Room at the first floor level that forms part of the mechanical system that services both the Police Station complex and the nearby Greatorex Office Building (situated north of the Police Station on the opposite side of Parsons Street).
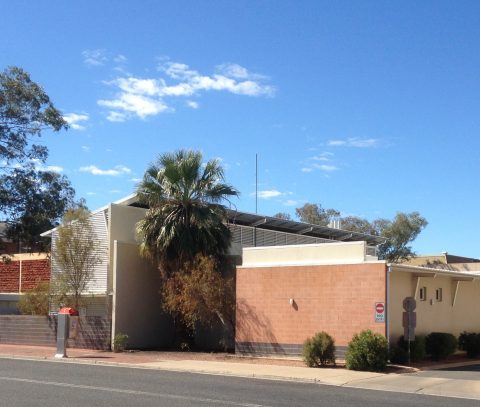
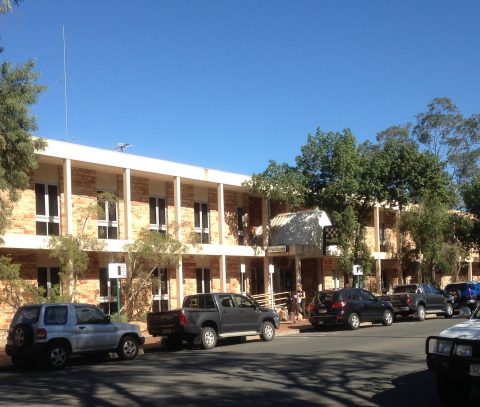
PETER McAULAY CENTRE JOINT EMERGENCY SERVICES COMMUNICATION CENTRE DARWIN
Working in close consultation with the OIC of the JESCC Unit and stakeholders, Platt Architects undertook the brief development, design and documentation for the Joint Emergency Services Call Centre which includes the 000 and Police Assistance telephone lines.
Particular attention was given to the design of the call centre work-stations to ensure that staff are comfortable during long hours of telephone activities together with facilities’ environment in terms of materials, colours and textures.
Specific attention was given to the acoustic requirements of the facility to ensure that the issue of back-ground noise was addressed (to ensure telephone operators could undertake clear conversations) and for the environment to be conducive to its function.
Acoustic treatment included adequate insulation for partition walls, sound absorbing acoustic ceiling tiles and acoustic screens to the work-stations.
The work-stations have 120° tops (to enable the viewing of up to three screens) and have electronic individual height adjustment.
The JESCC includes the following facilities;
> Call Centre accommodating Police, Fire and St John Ambulance
> CCTV viewing and monitoring
> Staff breakout and recreation facility
> Single and open plan office areas
> Refurbishment of existing staff toilets.
The existing wet fire sprinkler system within the building was replaced with a double interlock pre-action sprinkler system that will reduce the risk of spurious operation of the sprinkler heads resulting in damage caused by water.
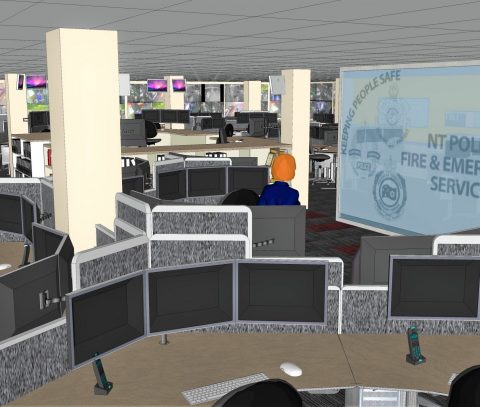
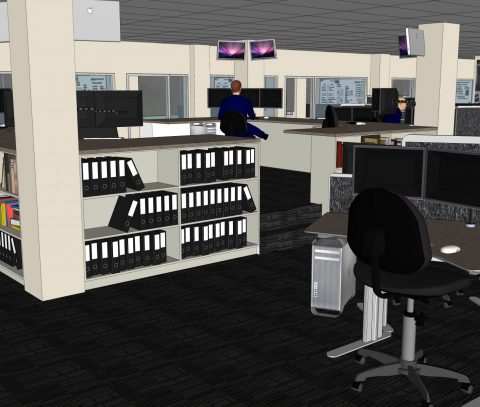

Sustainable Design
– Orientation of buildings to breezes (Top End)
– Orientation to maximise sun shading of walls
– Selection of appropriate building materials and construction systems
– Detailing of insulation and vapour barriers
– Sealing of gaps, windows, doors openings
– Use of BMS to manage temperature & heat loads
– Les Platt was Project Architect on the following buildings which were the first to achieve accreditation in the Northern Territory.
– Arnhemica House, Parap – a two storey office building which has achieved a five star NABERS rating.
