Education projects
ALAWA PRIMARY SCHOOL REDEVELOPMENT STAGE 1 & 2
Les Platt undertook the briefing and master planning of the Alawa Primary School site including the Pre-school.
The Master Plan (which allowed for future development to be delivered in stages) was developed as a result of consultation with the stakeholders which included the School Council, Principal, Teachers, Department of Planning and Infrastructure, Department of Education and Training, Development Consent Authority (planning), Powerwater Corporation and the local Council (City of Darwin).
The Master Plan, including a detailed Write Back Brief, addressed not only the buildings and site layout but included services such as electrical, mechanical and hydraulic, civil engineering (stormwater, access and parking) and landscaping.
The Plan was fully costed.
The Master Plan was presented to and adopted by the School Council.
Platt Architects undertaking the design of the first two stages and the documentation of the first stage. The Stage 1 teaching spaces were the first in Darwin to feature WiFi services.
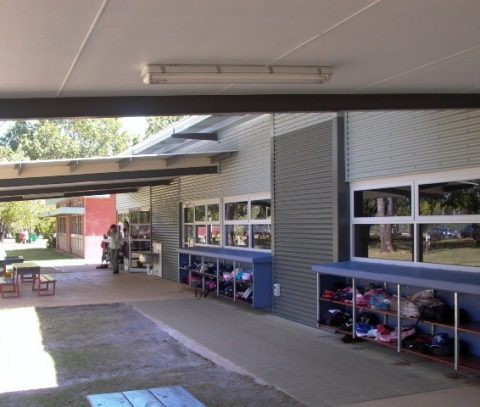
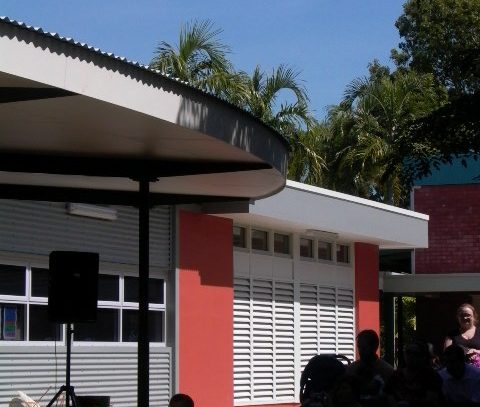
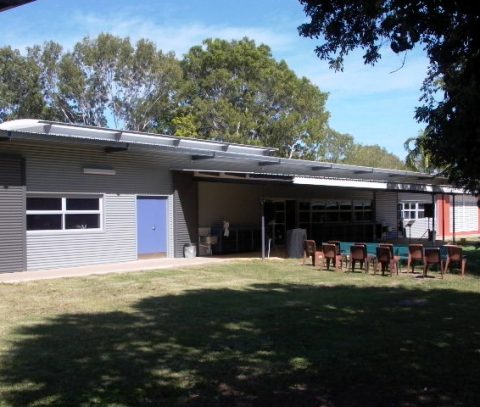
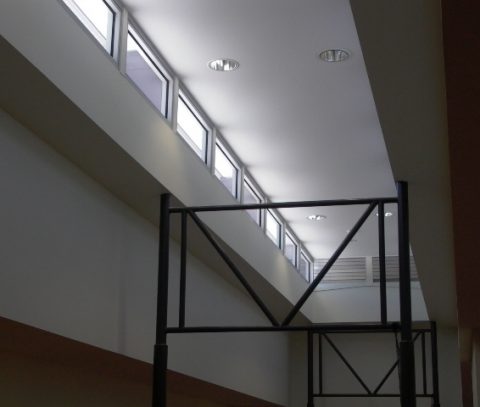
ANGURUGU SCHOOL NEW INFRASTRUCTURE
In April 2016 a fire at the Angurugu School destroyed a significant building area that included the canteen and nutrition preparation kitchen, the home economics class and dining room, transition classrooms, ablutions, storerooms and covered verandas.
Platt Architects were engaged to design and document replacement buildings which included;
> A 22 place flexible Pre-school to conform to the Education and care Services National Regulations.
> Learning and play space to accommodate the Families as First Teachers (FaFT) programme.
> Shared facilities for both the Pre-school and FaFT including: Foyer, Staff room, Kitchen, Children’s Toilet, Consulting Room, Staff Toilet, Laundry and external Playground
> New Student Ablution Facilities
> Kitchen to service the School’s nutrition program with an external covered dining space to accommodate 120 students. The Kitchen includes a Cool Room, Freezer, Dry Store, Staff Office, Delivery Area and an external fenced Service Yard.
> Office space to accommodate the Truancy Team including Parent Meeting Room and Waiting Area.
> Site works including driveways, car parking areas, fencing and covered walkways
> Upgrade of site services.
Security to the buildings was an issue and secure Verandah areas have been provided with screens featuring local land and sea animals.
The new buildings have been integrated into the existing school and are designed as simple structures featuring large overhangs, verandas and awnings.
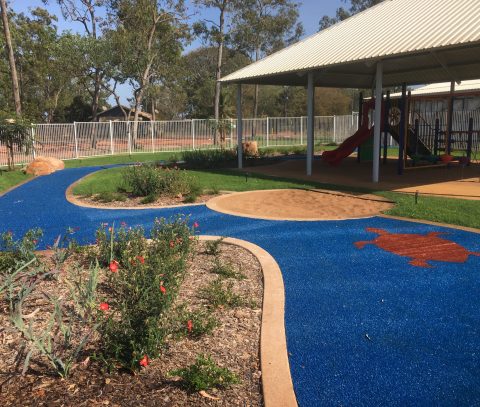
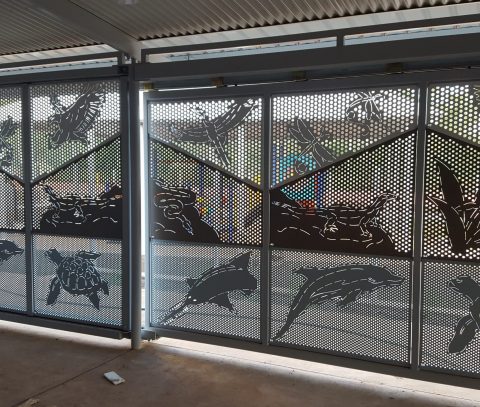
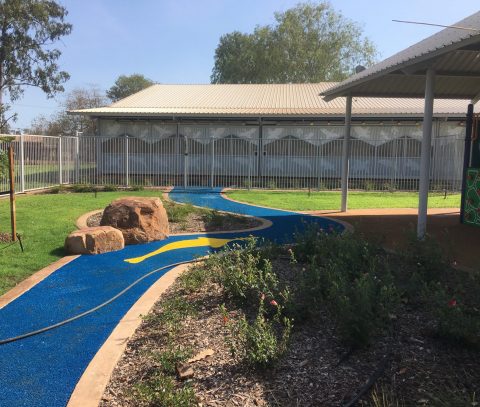
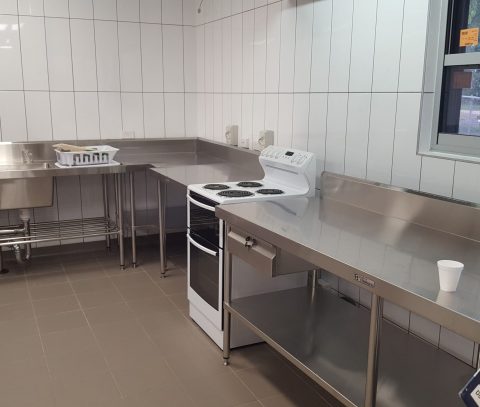
KATHERINE HOSPITAL CLINICAL EDUCATION TRAINING FACILITY
The function of the building is to provide a training centre for ‘Flinders University’ medical students with the main Conference Room doubling as a multi-purpose area for formal / informal gatherings.
The Training Facility includes:
- Connecting breezeway (with accessible ramps) providing a strong linkage to the existing training building (O’Keefe House)
- Conference Room suitable for use as a lecture theatre, functions and as a training room
- Consulting and Ward rooms for patient/doctor training
- Large store-room to house ‘life like dummies’ for training purposes
- Male/Female/Accessible toilets
Acoustic treatment was provided to all the training areas (conference, consult & ward rooms). Specialised audio visual technology was also incorporated into the project.
Low-contrast internal colour schemes were adopted to improve the visual output during video conferencing calls.
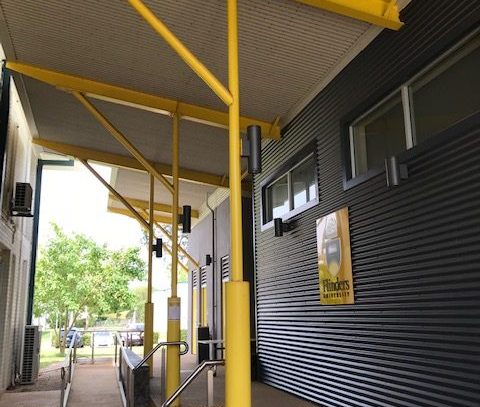
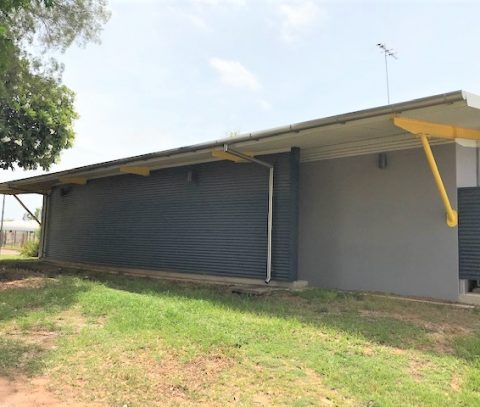
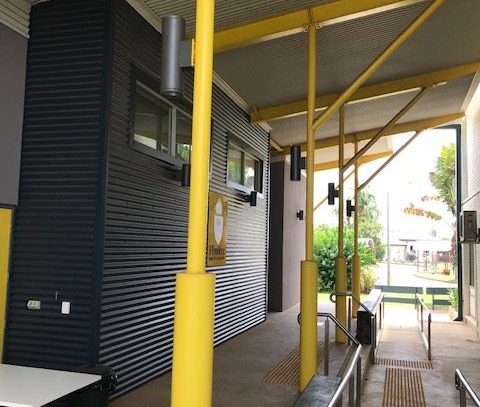
RAMINGINING SCHOOL REBUILD
Many existing school buildings at the Ramingining
School were significantly damaged during Cyclone Lam (2015) with a number subsequently
having to be demolished. Platt Architects were engaged to design and document
replacement buildings which included;
- A 22 place regulated Pre-school
- Learning and play space to
accommodate the Families as First Teachers (FaFT) programme - 2 new General Learning
Areas (GLAs) for lower school students - New ablutions for lower
school students, and a - Canteen and associated covered
eating area
The new buildings have been integrated into the existing school and are designed as simple structures featuring large overhangs, verandas, awnings and the use of sturdy materials. Particular attention was made to the energy efficiency of the buildings.
A large meeting / gathering space has been provided at the front of the School to provide the opportunity for members of the community to meet on the site and to encourage the acceptance of the School by the Community.
A covered Portico forms an entry statement to the school.
Cyclone Lam destroyed most of the vegetation on the site including all the shade trees.
The redevelopment comprised extensive landscaping works which included the planting of several mature trees to provide welcome shade in the shorter term
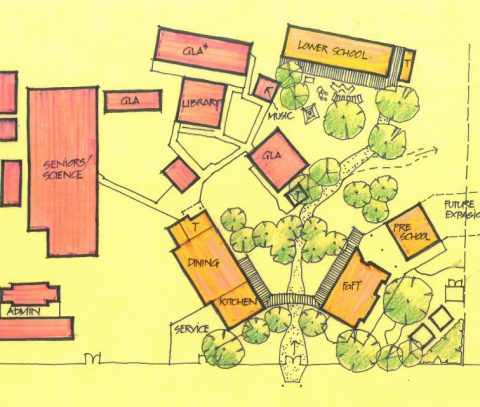
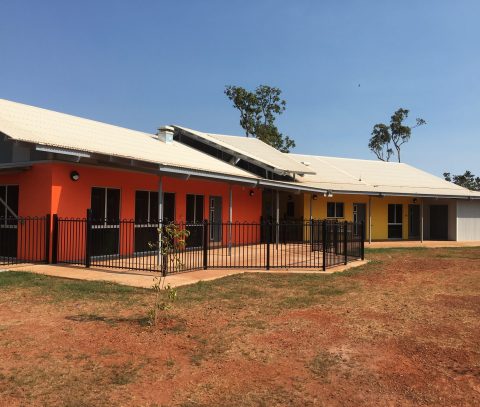
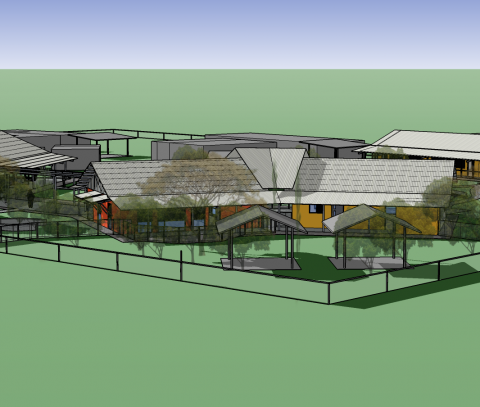
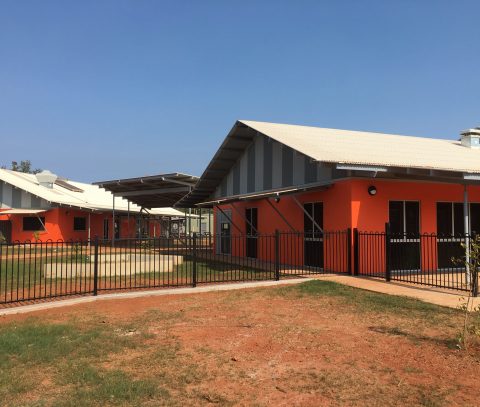
TENNANT CREEK PRIMARY SCHOOL MULTI PURPOSE HALL
In 2009 Platt Consultants were commissioned to upgrade the existing Multi-Purpose Hall (MPH) at the Tennant Creek Primary School.
Various options were examined with the best value for money option being to retain the School Canteen and the back of stage facilities located at either end of the building and replace the existing Hall structure between (which was too narrow and with a low ceiling height).
The MPH includes the following facilities;
- Air-conditioned Multi-Purpose Hall
- Size to accommodate the School population at assemblies
- Existing School Canteen and Storage
- New Stage
- Existing back of stage facilities (inc Staffroom)
- Community Store
- Maintaining covered walkway linkages to the rest of the School
The MPH features motorised fold up doors so that the space can be opened during the periods of mild weather, gas heating for the cold winter months and a “Big-Ass” fan to provide air movement.
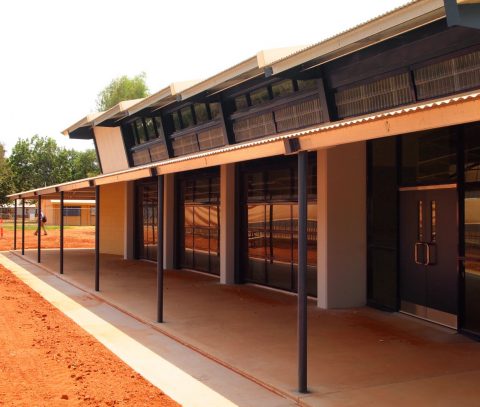
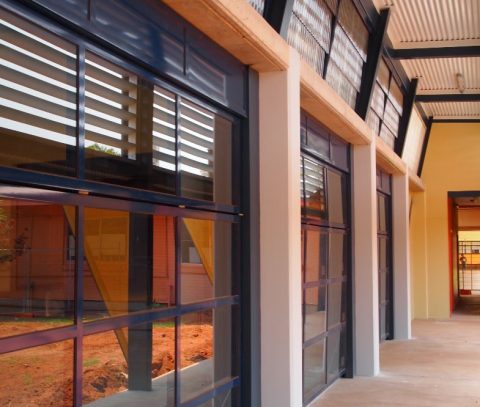
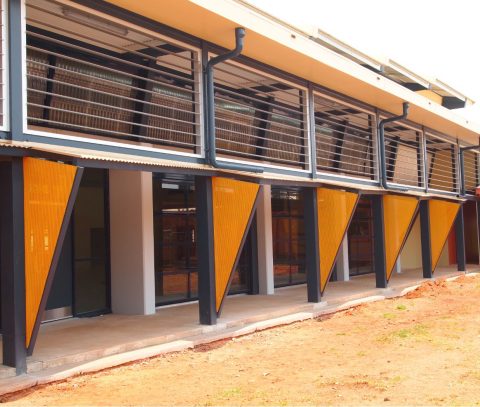
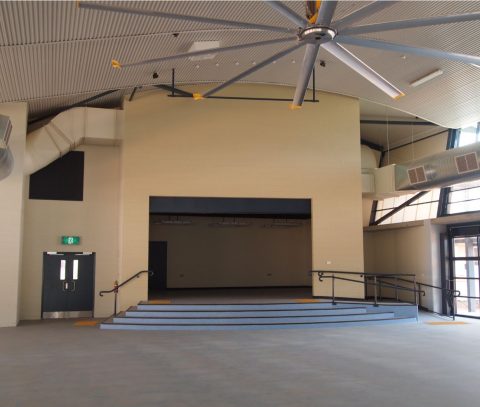
TENNANT CREEK HIGH SCHOOL GYMNASIUM
The Tennant Creek High School was designed and documented by a Team led by Les Platt, whilst employed with the NTG Department of Transport and Works, in the period 1983 to 1984.
In 2009 Platt Architects were commissioned to build a new Gymnasium at the School.
The Gymnasium includes the following facilities;
- Foyer
- Air-conditioned Gymnasium Hall
Designed to accommodate basketball (1 court), netball (1 court), volleyball (1 court), indoor soccer (1 court) and badminton (3 courts).
- Toilets, showers and change rooms (designed to accommodate either male or female sporting teams)
- Gymnasium Store
- General Store
- Community Store
Due to budget constraints a Stage Area has been designed but not included in the “Build”, however, it can be built as a future extension to the Gymnasium Hall.
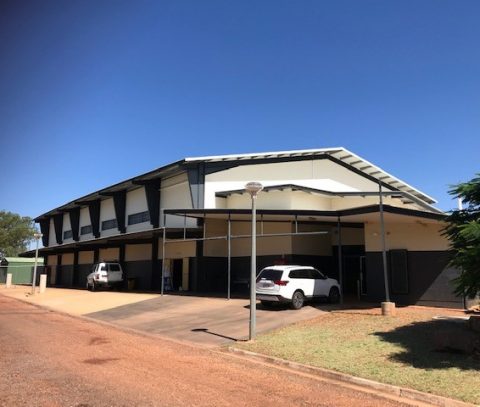
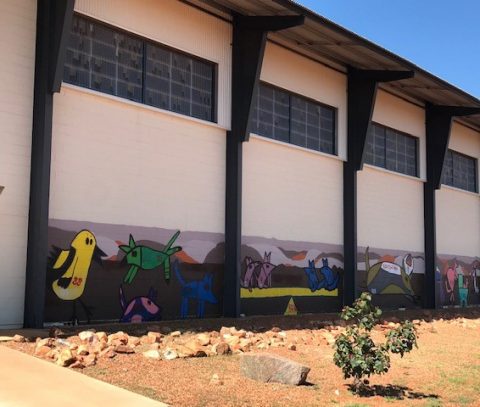
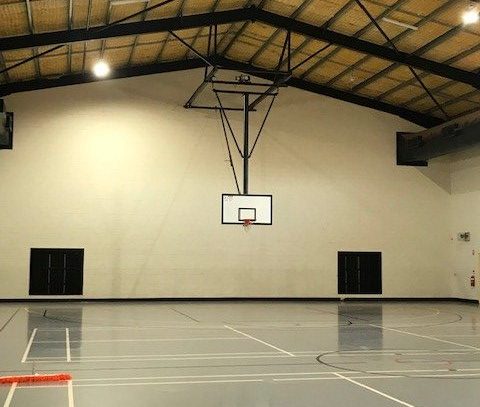

Sustainable Design
– Orientation of buildings to breezes (Top End)
– Orientation to maximise sun shading of walls
– Selection of appropriate building materials and construction systems
– Detailing of insulation and vapour barriers
– Sealing of gaps, windows, doors openings
– Use of BMS to manage temperature & heat loads
– Les Platt was Project Architect on the following buildings which were the first to achieve accreditation in the Northern Territory.
– Arnhemica House, Parap – a two storey office building which has achieved a five star NABERS rating.
