HOUSING PROJECTS
AMPILATWATJA URAPUNTJA - NEW NURSE STAFF HOUSES
The Commonwealth Department of Health and Ageing funded two adjacent Aboriginal Health Organisations to construct two 2 Bedroom residences at each location. These residences provide much needed relief for nursing staff employed at both the Ampilatwatja & Amengernternenh Community Clinics.
Extensive consultation was undertaken with both of the Aboriginal Health Organisation including Traditional Owners, members of the Board, CEO, staff and the community at large.
Each residence provides high quality accommodation and includes; an insect protected front Verandah, Living / Dining / Kitchen / Pantry, 2 x Bedrooms, Laundry, Bathroom, Separate Toilet, an insect protected private rear Verandah, Garden Store and covered Carport.
Physical model (with removable roofs) as well as 3D computer based models were prepared and used as a tool in the presentations to the stakeholders – this process assisted in their conceptualising the proposed design.
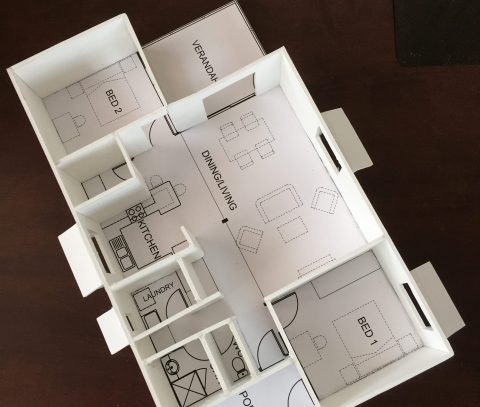
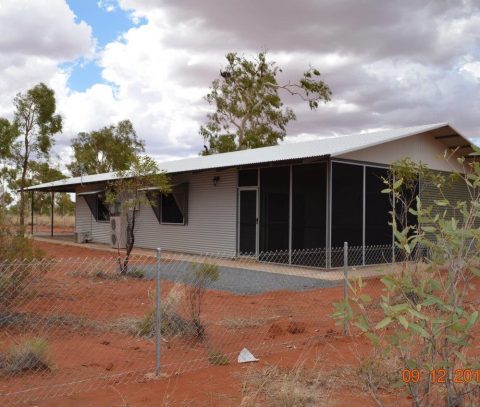
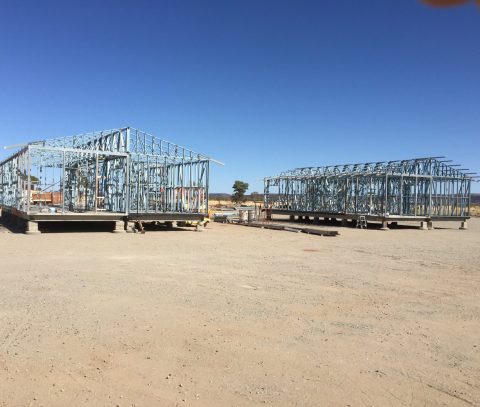
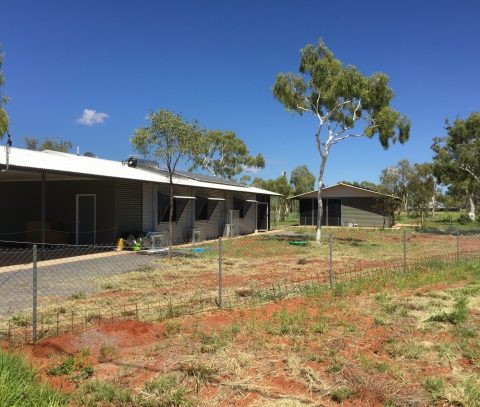
AMPILATWATJA HEALTH CENTRE ABORIGINAL CORPORATION - UPGRADE EXISTING NURSE STAFF HOUSES
The Commonwealth Department of Health and Ageing funded upgrades to existing Nurses’ houses with a fixed budget of $300k.
The houses were in poor condition particularly the wet areas including the Bathroom, Laundry and Kitchen.
An extensive schedule of work, accompanied by relevant drawings, was prepared for each house and used as the basis of receiving quotations from a short list of building contractors. The Contractor’s completed the pricing of these schedules and this was used to finalise the scope of work. A contingency amount was estimated and allowed to cover any unknown items were identified during construction.
The agreed scope of work, including all variations, was delivered within budget and the project completed within the time frame.
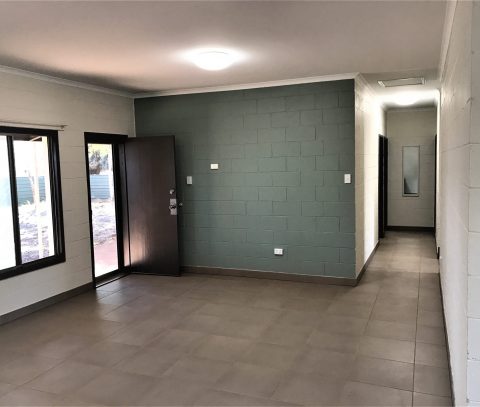
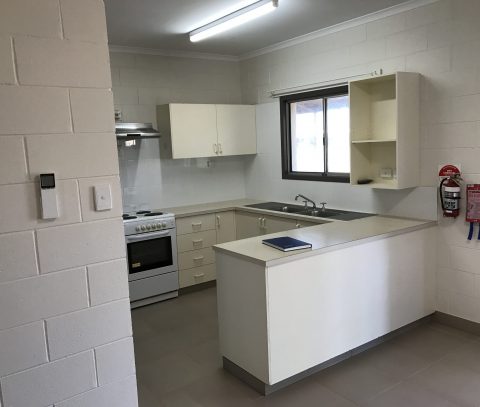
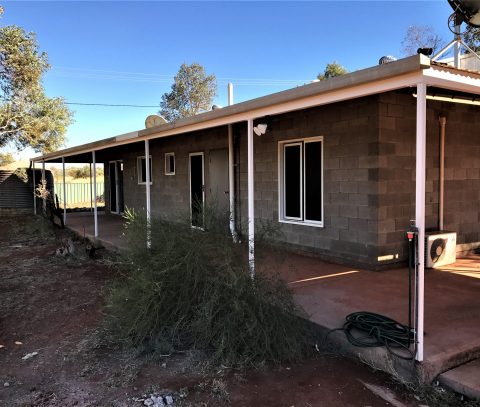
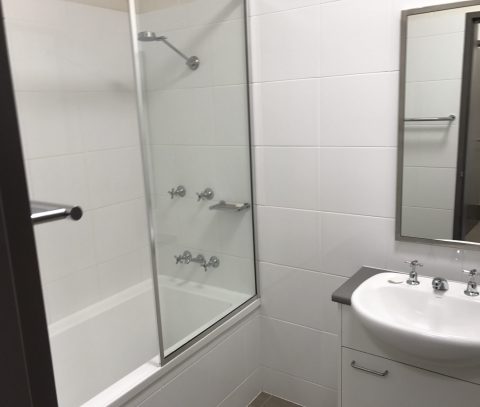
REMOTE COMMUNITY NTG STAFF HOUSING
Platt Architects were commissioned by the NTG Department of Housing to prepare detailed generic designs for a range of houses to accommodate NTG staff in remote communities throughout the NT.
The houses were required to respond to the hot arid regions of Central Australia as well as the hot humid tropical regions of the Top End.
The work included the selection of internal and external finishes, built in building fittings and fixtures, plumbing and electrical fixtures, mechanical systems and electrical fixtures and light fittings.
Extensive consultation was held with the stakeholders and detailed briefs and room data sheets were developed as the first stage of the process.
Consultation was also undertaken with suppliers etc (eg: windows) to determine the most suitable window type for each region in terms of maintenance and longevity.
In consultation with the Quantity Surveyor a Matrix was prepared showing the cost of each housing type for each of the ten Shires within the Northern Territory.
There were 9 house types: 2 bedrooms (arid and tropical), 3 bedrooms (arid and tropical), 3 bedrooms elevated (tropical), 4 bedrooms (arid and tropical), and 4 bedrooms comprising 2 x 2 self contained bedrooms (arid and tropical).
The detailed design development drawings are now used by a variety of Consultants to prepare contract documentation for the delivery of housing projects throughout the NT.
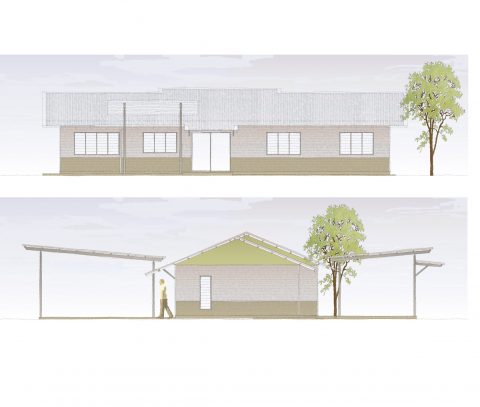
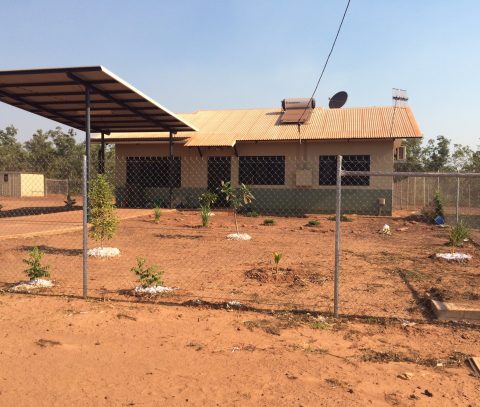
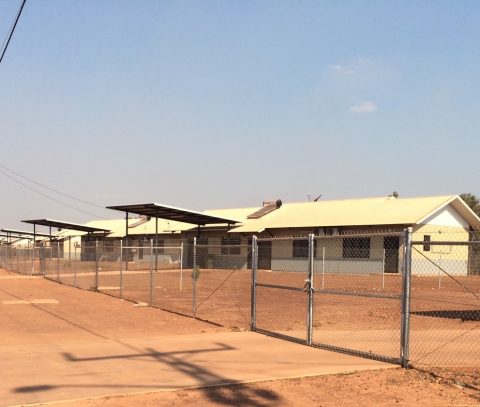
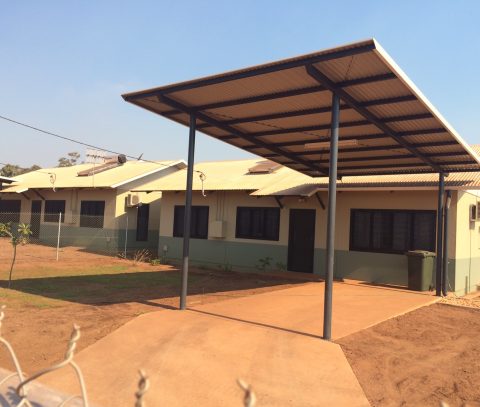
BELLAMACK GARDENS RESIDENTIAL DEVELOPMENT
The objective for Bellamack Gardens was to provide affordable housing to suit the structure of contemporary and future households in a medium density development. Sited on a 1.4ha Master Planned site, the project delivered 28 one and two-bedroom residences in a mix of single and attached dwellings.
The site includes a landscaped open public space with shade structure and barbeque facilities.
Passive solar design is a feature with a 6-star green rating achieved.
The residences were designed to suit the variety and ongoing change in Australian households – they are both flexible and adaptable with the potential for future expansion. Three typologies were created:
- A one-bedroom attached unit
- A one-bedroom freestanding townhouse, that can be expanded to a 2-bedroom house
- A two-bedroom freestanding townhouse, that can be expanded to a 3-bedroom house
The simple ground level structures use conventional construction systems (common to the region) and standardised modules, such as the layouts for the Kitchens and Bathrooms, to reduce building costs.
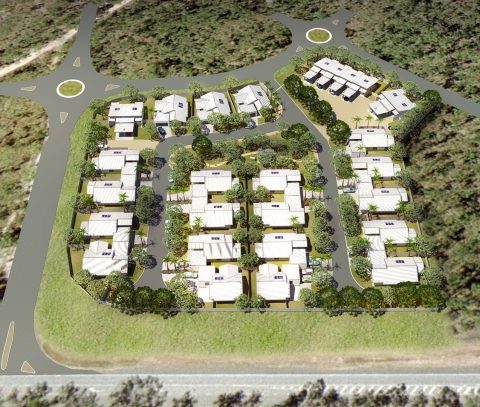
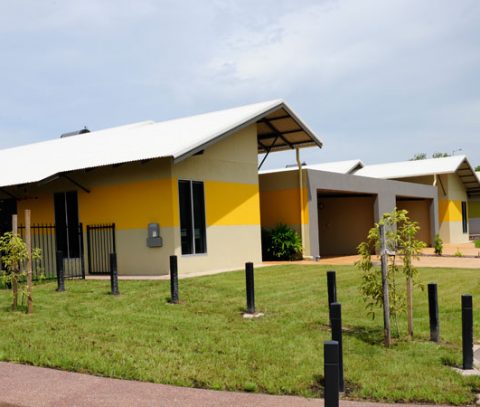
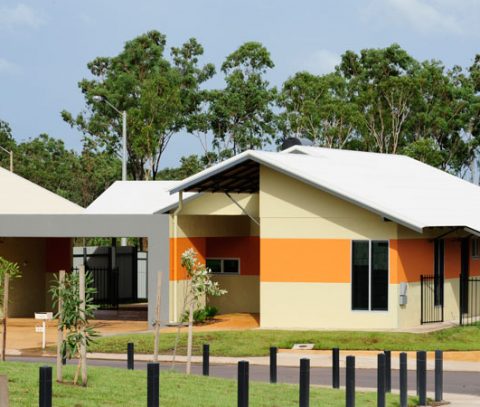
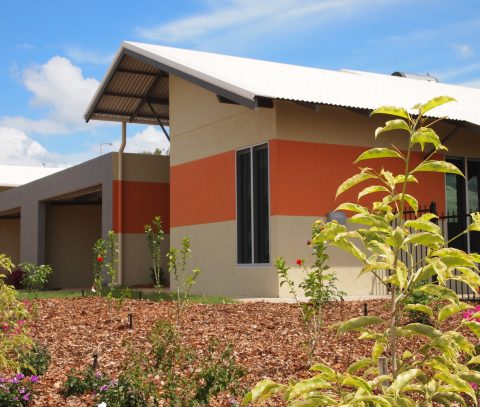
MEDIUM DENSITY RESIDENTIAL DEVELOPMENT LOT 8955 BIRRIPA COURT ROSBERY
The objective for the City of Palmerston was to maximise the development on a tight non uniform shape block and for the development to be leased to the NTG to be used for employee housing.
The project delivered 5 two-bedroom single story and 10 three-bedroom two story units including a landscaped open public space.
Through close liaison with the client (COP), Project Manager (Turner Townsend Thinc), Consultant team and a rigorous design process, a contemporary tropical and highly liveable place has been created.
As with Platt Architects other recent designs, passive solar design is a feature with a 6-star green rating achieved primarily through correct orientation, the provision of wide roof overhangs, insulation of ceilings and roof cavities, shading of windows, the use of solar glass and the sealing of doors, windows and other gaps.
Each residence was provided with a secure private landscaped outdoor space, covered external Verandah space, covered car space and external garden storage. Security was an issue with CPTED principles being adopted.
The simple ground level structures use conventional construction systems (common to the region) and standardised modules (kitchen and bathrooms for example) to reduce building costs.
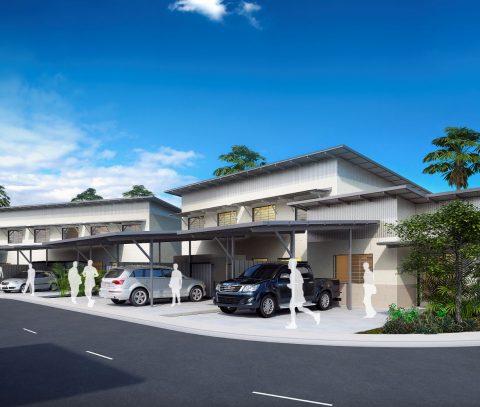
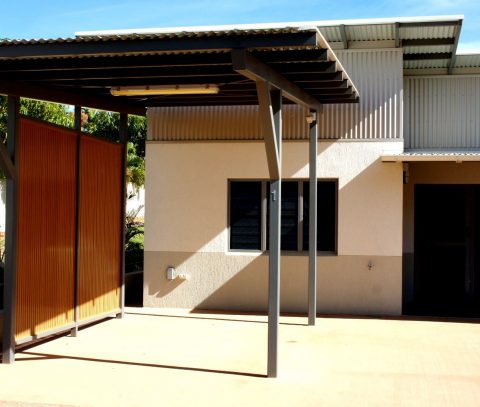
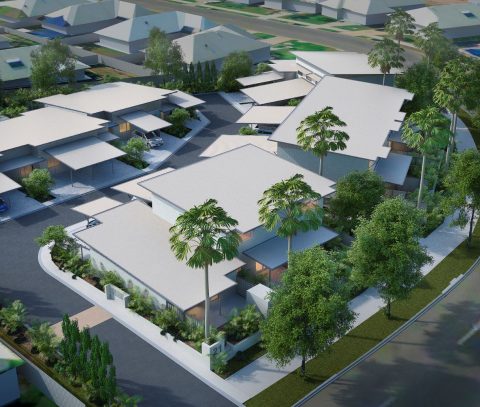
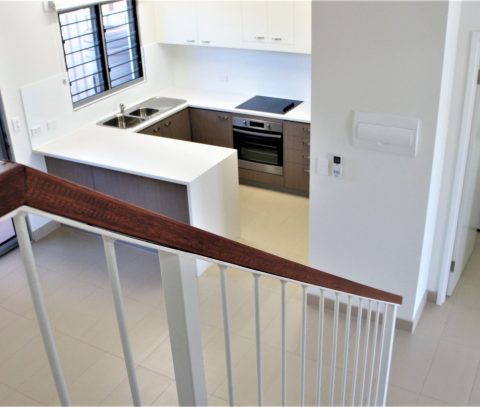
GILLEN SENIORS VILLAGE ALICE SPRINGS
Gillen Seniors Village consists of eighteen (18) two bedroom units to accommodate senior public tenants in Alice Springs. This project was the first of its kind in Central Australia to house senior residents who previously occupied larger public houses.
The project was interesting in that there was a reluctance by Tenants to vacate their larger houses and “downsize” to smaller residences. Consultation was undertaken with the residents throughout the design and construction process culminating in assisting them to select a residence to best suit their requirements – for example some gardens were larger than others.
The feedback from the Tenants at the completion of the project was very positive.
The development required extensive consultation with the Planning Authority and with adjoining neighbours to obtain planning approval.
The two bedroom houses are single storey construction and feature outdoor covered entertaining areas. The principles of orientation, roof overhangs, shading and planting were implemented including the provision of pergolas to the northern facade to shade in summer and to allow the entry of winter sun into the living areas.
The Village has been designed to create a sense of belonging, whilst providing safety (CPTED principles) and accessibility for the senior tenants. The site features a small central park, with shade structure and seating, to encourage connectivity
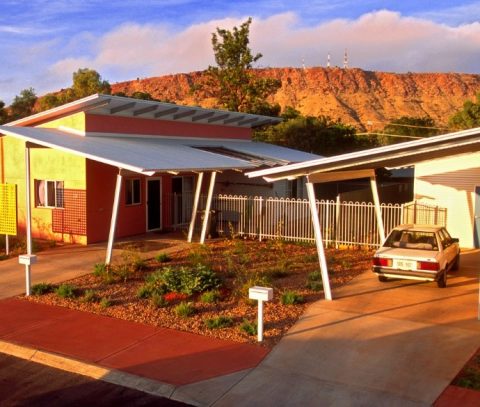
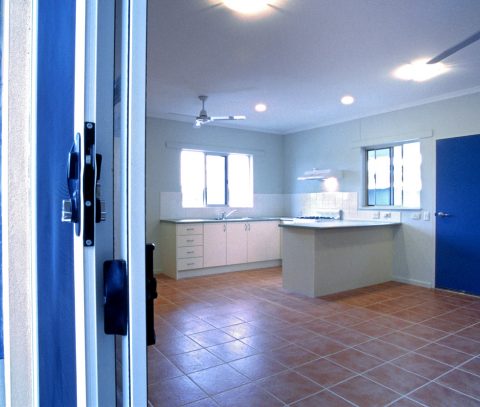
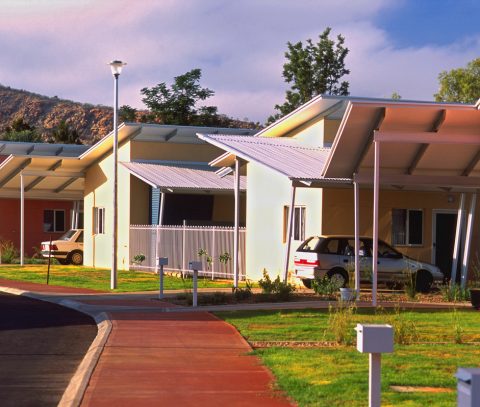
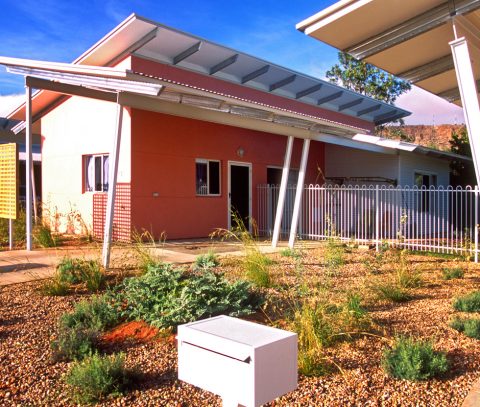
KENNA COURT SENIORS VILLAGE ALICE SPRINGS
A small development of similar objectives as the Gillen Seniors Village consisting of six (6) two-bedroom units to accommodate senior public tenants in Alice Springs.
The site comprised two housing Lots each accommodating a dwelling in poor condition. The Lots were located within a cul-de-sac which included privately owned houses. Therefore, the proposed development required extensive consultation with the NT Planning Authority to obtain:
- Approval to consolidate the Lots, and to
- Obtain planning approval.
To achieve Planning Approval an extensive consultation process was undertaken by Les Platt with adjoining property owners as well as keeping them informed throughout the process resulting in no objections being received by the Planning Authority.
The dwellings are single storey construction and feature extensive outdoor covered entertaining areas, carports and native landscaping.
The development has been warmly accepted by the senior residents and adjacent neighbourhood.
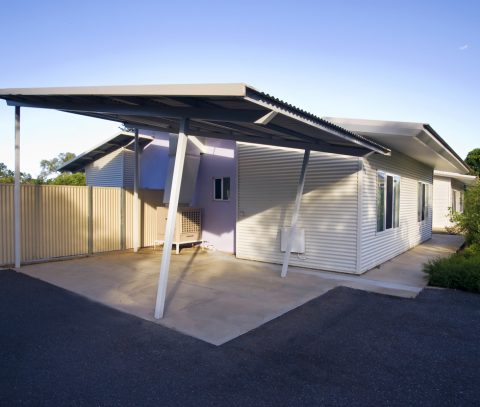
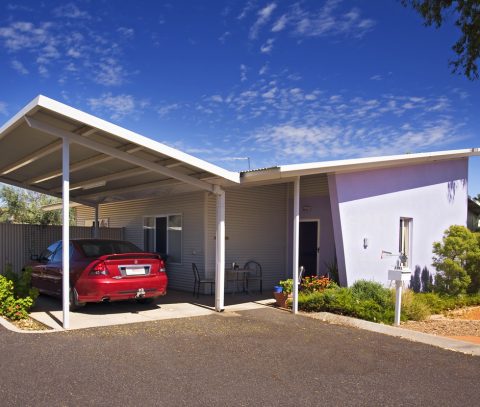
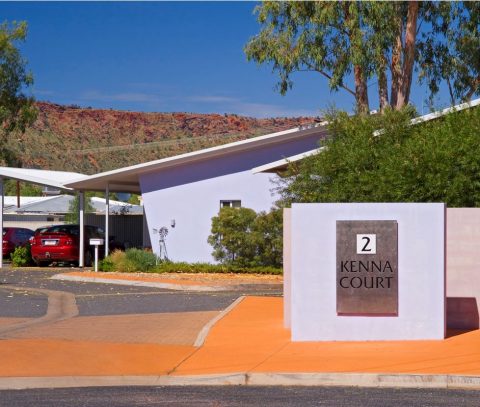
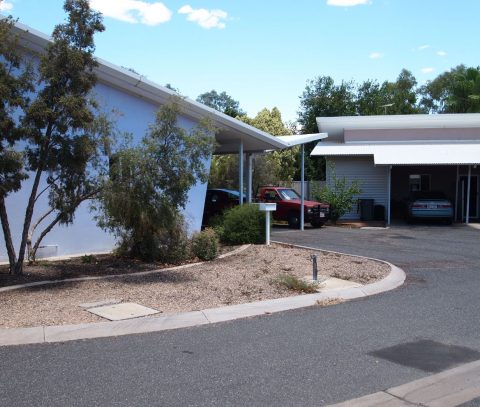

Sustainable Design
– Orientation of buildings to breezes (Top End)
– Orientation to maximise sun shading of walls
– Selection of appropriate building materials and construction systems
– Detailing of insulation and vapour barriers
– Sealing of gaps, windows, doors openings
– Use of BMS to manage temperature & heat loads
– Les Platt was Project Architect on the following buildings which were the first to achieve accreditation in the Northern Territory.
– Arnhemica House, Parap – a two storey office building which has achieved a five star NABERS rating.
