LABORATORIES
ARAFURA AND TIMOR RESEARCH FACILITY STAGES 1 AND 2 - NEW LABORATORY AND OFFICE
The Arafura Timor Research Facility was established in Darwin to undertake marine research in the seas of Northern Australia.
The Facility has been delivered in two stages; the first stage completed in 2006 comprised a new building that accommodated Laboratories, Offices for scientists and students, reception, staff facilities, loading bay and storage.
The second stage, completed in 2012, added a new office wing, a specialist “tank” laboratory, boat storage shed and additional staff facilities.
The office wing provides accommodation for 28 work-stations, meeting and break out rooms and a document preparation area. The interior of Stage 1 office area was refurbished to meet new requirements.
South facing skylights provides natural light to the internal areas of the office space. The building is orientated to minimise heat loads and features wide roof overhangs
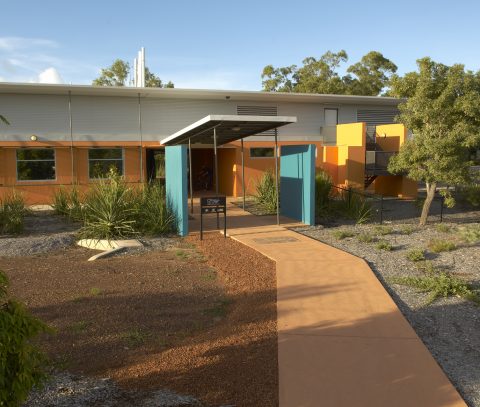
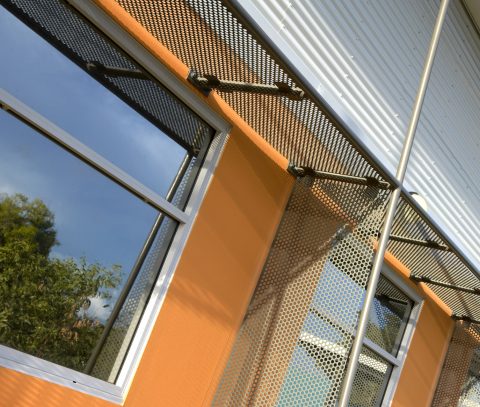
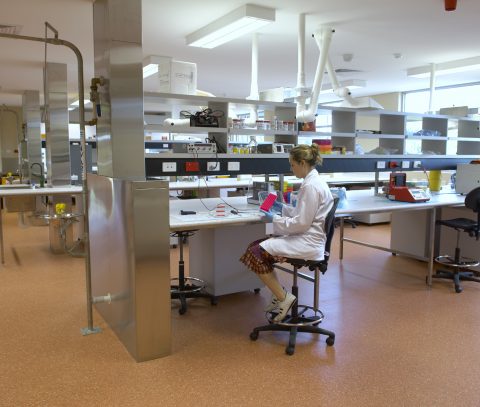
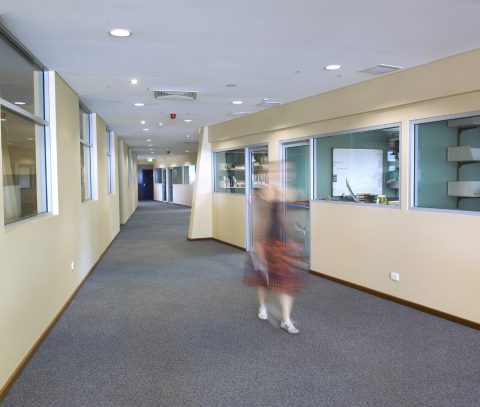
CSIRO PLANT INDUSTRY LABATORY
Platt Achitects was appointed by CSIRO to prepare the Write Back Brief for the proposed new Plant Industry Laboratory to be built at the CSIRO’s Berrimah Northern Territory campus.
Extensive consultation was undertaken with the user groups and key stakeholders to develop the brief and to define a scope of work that could be delivered within the tight project budget.
The Write Back Brief included detailed Room Data Sheets and was then used by CSIRO as the basis for the tendering and appointment of Consultants to undertake the detailed design and documentation. Local Architect MKEA were successful and they designed and documented the new laboratory.
The Write Back Brief addressed the need for the building to adhere to strict environmental conditions as this was given a high priority by CSIRO.
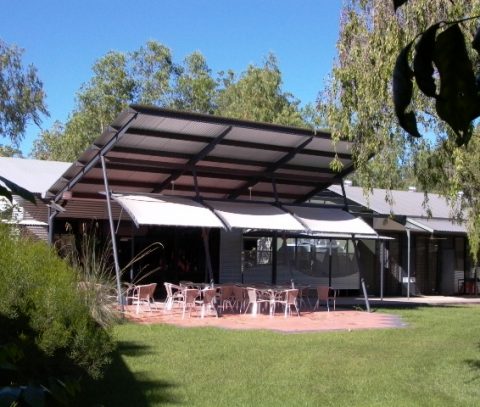
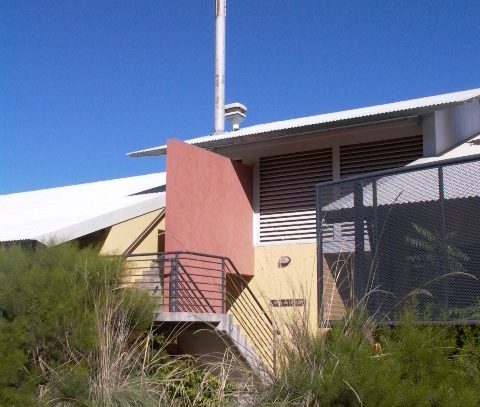
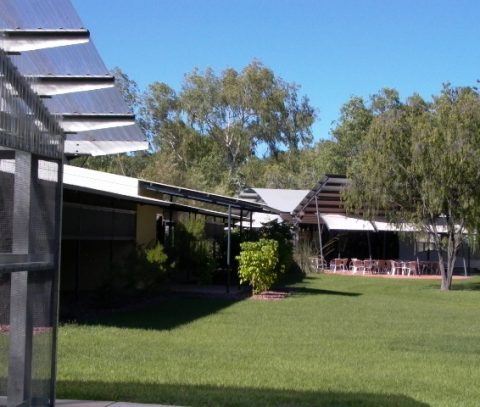
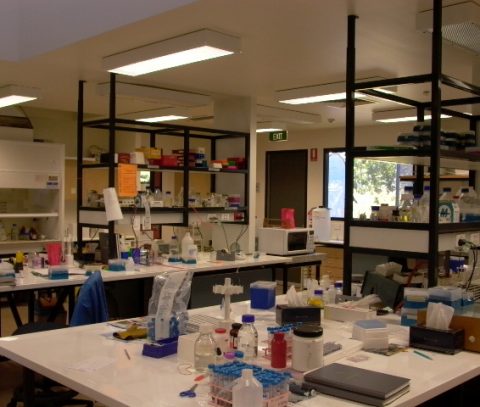
PMC Forensic Laboratory Facility
Platt Architects were engaged to design an additional Laboratory as an addition to the existing Forensic Laboratory Facility at the Peter McAulay Centre. The design had to meet the sensitivity around the forensic requirements of the Northern Territory Courts as well as allowing for future expansion at each end.
The main components of the new laboratory includes;
> Laboratory (to include chemical and biological fume-hoods)
> Open Plan Office (5 staff)
> Balance Room
> Instrument (Maintenance) Room
> Freezer Room
It was imperative that the existing Laboratories were operational during the entire construction period. Options were explored resulting in a glazed Linkway being provided to the existing building without affecting any of the existing laboratories. This Walkway faces a landscaped Courtyard.
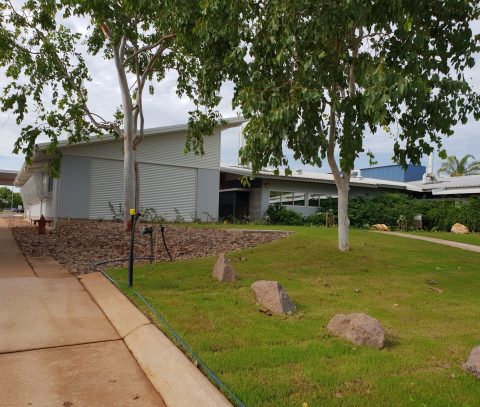
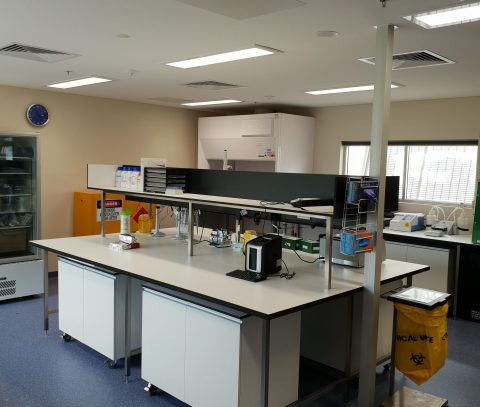
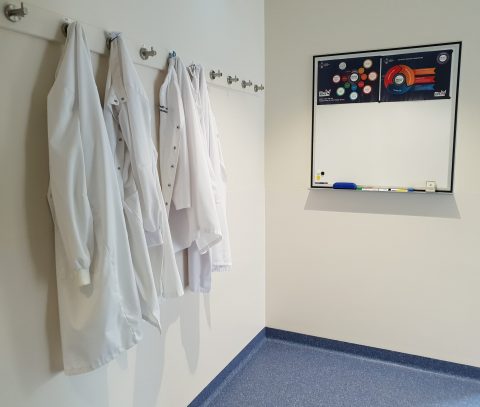
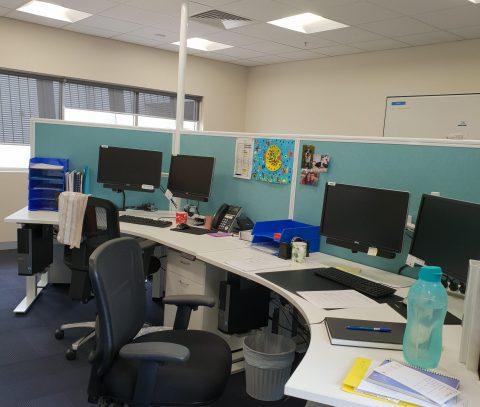
CSIRO ALICE SPRINGS ADDITIONS AND UPGRADE
The CSIRO Facility at the time was located south of Alice Springs within a natural bush setting and with views north to the MacDonnell Ranges.
The brief included undertaking a significant upgrade to the existing building, including the Laboratories, and the construction of a new Training and Seminar Facility. The new Facility included a flexible Training and Seminar Room, Foyer, Kitchen and Toilet facilities. The Training Room was equipped with the latest AV system.
Platt Architects (at the time part of Woods Bagot) was appointed by CSIRO to prepare the Write Back Brief and extensive consultation was undertaken with the user groups and key stakeholders to develop a scope of work that could be delivered within the project budget.
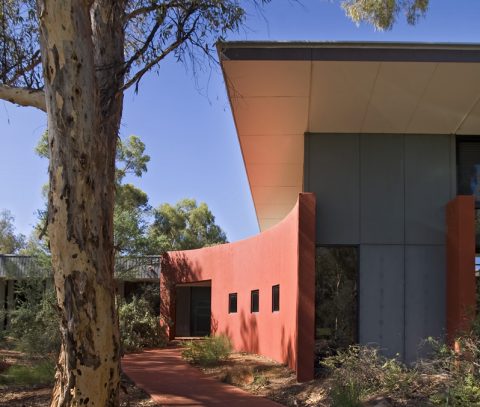
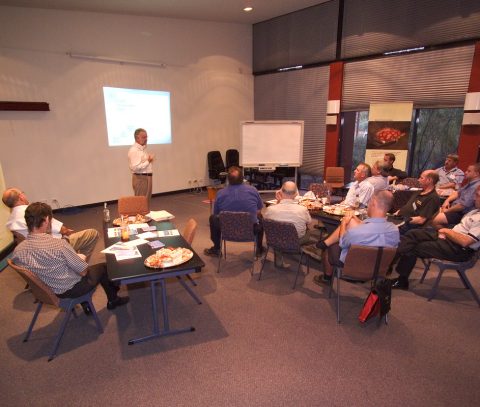
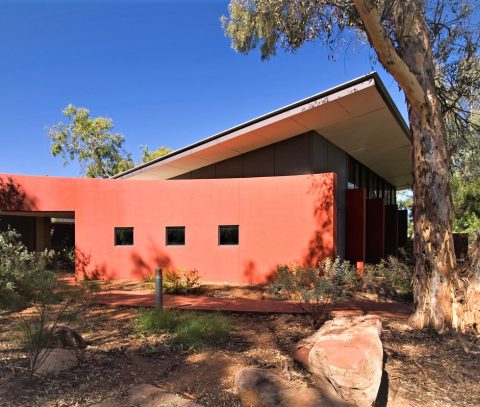

Sustainable Design
– Orientation of buildings to breezes (Top End)
– Orientation to maximise sun shading of walls
– Selection of appropriate building materials and construction systems
– Detailing of insulation and vapour barriers
– Sealing of gaps, windows, doors openings
– Use of BMS to manage temperature & heat loads
– Les Platt was Project Architect on the following buildings which were the first to achieve accreditation in the Northern Territory.
– Arnhemica House, Parap – a two storey office building which has achieved a five star NABERS rating.
WHAT WE OFFER
• 100% commitment to the Northern Territory
• 38 + years experience delivering a broad range of medium to large projects throughout the NT including Education, Health, Housing, Secure Facilities, Laboratories, Offices, Defence, Industrial, Commercial Fit-outs
• Experience in all regions of the NT – Alice Springs, Tennant Creek, Katherine and Darwin
• Extensive experience in the delivery of remote Indigenous Community projects
• Delivering projects from inception, including Master Planning and Strategic Facility Plan, to completion within budget
• Accurate and complete documentation
• Responsive to, and work closely with, our Clients
• Stability – our staff are permanent NT people who will be here for the duration of your project.

AWARDS
A high level of design skills have resulted in Platt Consultants receiving several Industry Awards.
• RAIA NT Chapter 1994 Institutional Award Commendation: Red Cross Homes – Katherine
• RAIA NT Chapter 1994 Institutional Award: Alice Springs Prison Stage 1: Minimum Security Cottages & Reception Building
• RAIA NT Chapter 1996 JG Knight Heritage Award: The Residency Alice Springs (in association with McDougall + Vines)
• RAIA NT Chapter 1998 Institutional Award Commendation: APIN Package 72 1st BASB Transport & Maintenance Company
• RAIA NT Chapter 1998 Institutional Award: Medium Security Wing Darwin Correctional Centre
• RAIA NT Chapter 1999 Commercial Award: Whitfield Street Office
• RAIA NT Chapter 2003 Institutional Award Commendation: Gillen Seniors Village Alice Springs
• RAIA NT Chapter 2006 Interior Award: Territory Insurance Office: Fit out Palmerston Branch
• RAIA NT Chapter 2006 Public Buildings Award Commendation: Arafura Timor Research Facility RAIA NT Chapter 2009 Sustainable Architecture Commendation Ben Hammond Office
• Territory Construction 2005 Awards Commercial Construction over $3m Award: Arafura Timor Research Facility
• Territory Construction 2005 Awards President’s Award: Arafura Timor Research Facility

