MASTER PLANNING
BELLAMACK GARDENS RESIDENTIAL DEVELOPMENT
The objective for Bellamack Gardens was to provide affordable housing to suit the structure of contemporary and future households in a medium density development. Sited on a 1.4ha Master Planned site, the project delivered 28 one and two-bedroom residences in a mix of single and attached dwellings.
The site includes a landscaped open public space with shade structure and barbeque facilities.
Passive solar design is a feature with a 6-star green rating achieved.
The residences were designed to suit the variety and ongoing change in Australian households – they are both flexible and adaptable with the potential for future expansion. Three typologies were created:
> A one-bedroom attached unit
> A one-bedroom freestanding townhouse, that can be expanded to a 2-bedroom house
> A two-bedroom freestanding townhouse, that can be expanded to a 3-bedroom house
The simple ground level structures use conventional construction systems (common to the region) and standardised modules, such as the layouts for the Kitchens and Bathrooms, to reduce building costs.
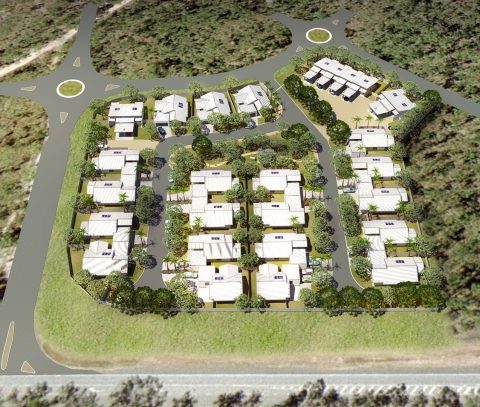
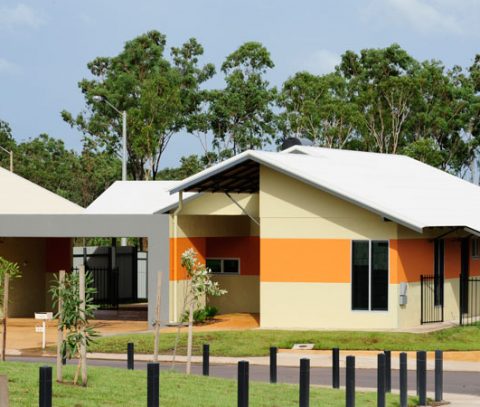
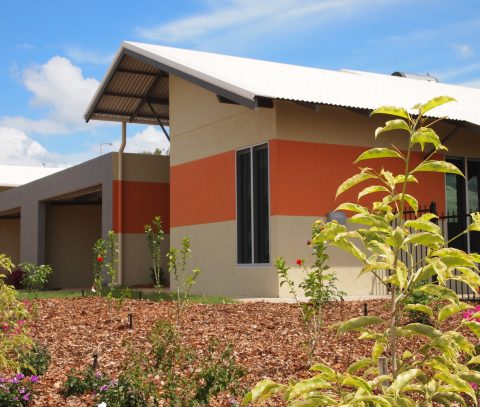
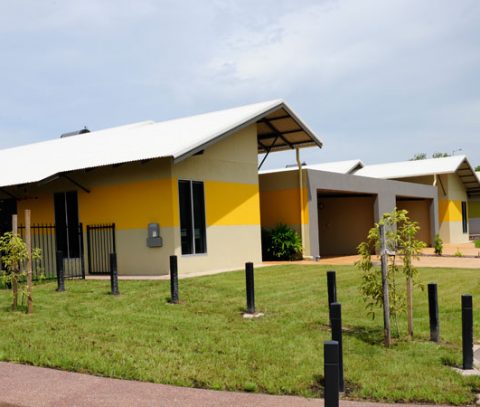
RAMINGINING SCHOOL REBUILD
Many existing school buildings at the Ramingining School were significantly damaged during Cyclone Lam (2015) with a number subsequently having to be demolished. Platt Architects were engaged to design and document replacement buildings which included;
> A 22 place regulated Pre-school
> Learning and play space to accommodate the Families as First Teachers (FaFT) programme
> 2 new General Learning Areas (GLAs) for lower school students
> New ablutions for lower school students, and a
> Canteen and associated covered eating area
The new buildings have been integrated into the existing school and are designed as simple structures featuring large overhangs, verandas, awnings and the use of sturdy materials. Particular attention was made to the energy efficiency of the buildings.
A large meeting / gathering space has been provided at the front of the School to provide the opportunity for members of the community to meet on the site and to encourage the acceptance of the School by the Community.
A covered Portico forms an entry statement to the school.
Cyclone Lam destroyed most of the vegetation on the site including all the shade trees.
The redevelopment comprised extensive landscaping works which included the planting of several mature trees to provide welcome shade in the shorter term.
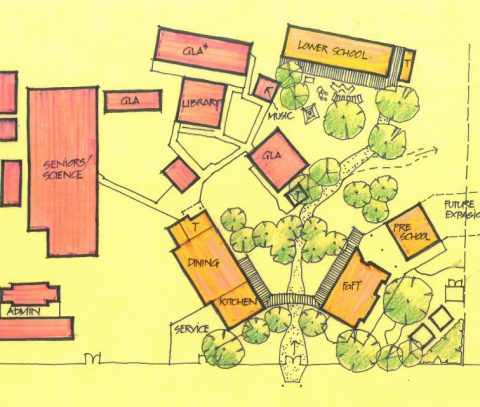
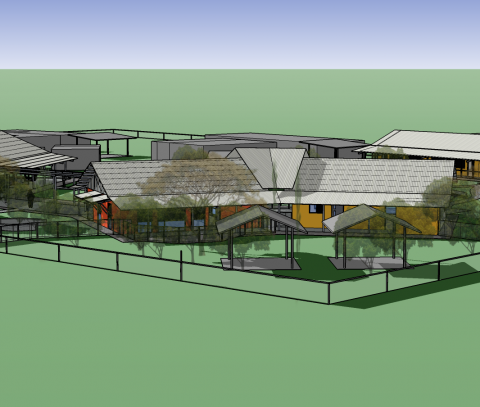
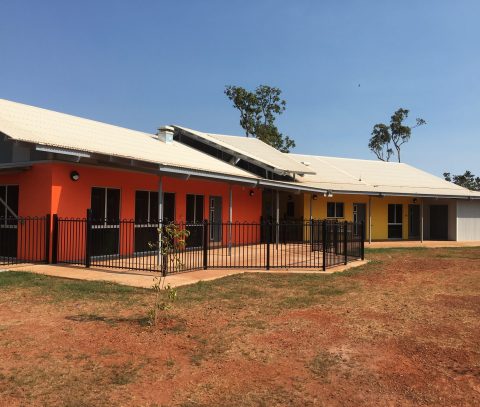
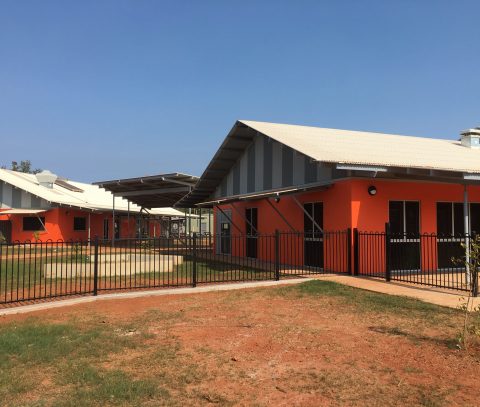
WHAT WE OFFER
• 100% commitment to the Northern Territory
• 38 + years experience delivering a broad range of medium to large projects throughout the NT including Education, Health, Housing, Secure Facilities, Laboratories, Offices, Defence, Industrial, Commercial Fit-outs
• Experience in all regions of the NT – Alice Springs, Tennant Creek, Katherine and Darwin
• Extensive experience in the delivery of remote Indigenous Community projects
• Delivering projects from inception, including Master Planning and Strategic Facility Plan, to completion within budget
• Accurate and complete documentation
• Responsive to, and work closely with, our Clients
• Stability – our staff are permanent NT people who will be here for the duration of your project.
