rEMOTE PROJECTS
AMPILATWATJA HEALTH CENTRE
The new Health Clinic is a Commonwealth of Australia OATSIH funded capital works project and replaces a very old existing Clinic.
A Renal Dialysis Unit has been included into the building and funded separately by the Western Desert Nganampa Walytja Palyentjakn Tjutaku Aboriginal Corporation (WDNWPT).
Due to the space limitation of the existing Clinic site, and the need to build around the existing Clinic whilst maintaining services, consultation was undertaken with the Traditional Owners, CLC and the AAPA to secure a new suitable “green field” site within the Community. This site was identified and has been secured with a lease being signed by the AHCAC.
The new Clinic includes the following facilities;
> Separate Men and Women waiting courtyards, internal waiting areas and Toilets
> Reception, CEO Office, Clinic Manager Office and staff offices
> Consulting Rooms (5 No) with en-suite Bathrooms
> Emergency Room with adjacent ambulance bay
> Dental Suite
> Pharmacy
> Bulk Store
> Staff facilities including Staff Room
> Board Room
> Laundry – with external Drying Area
> Dialysis Unit – 4 chairs
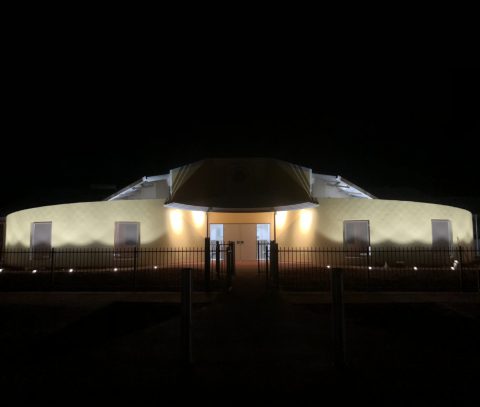
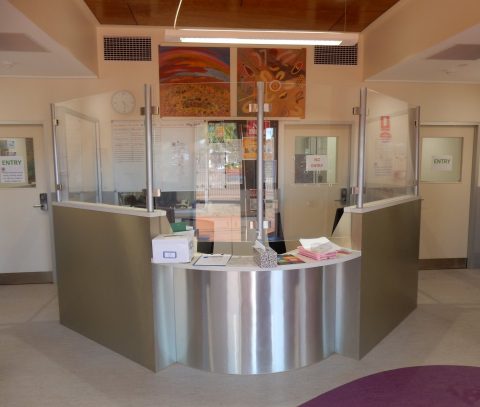
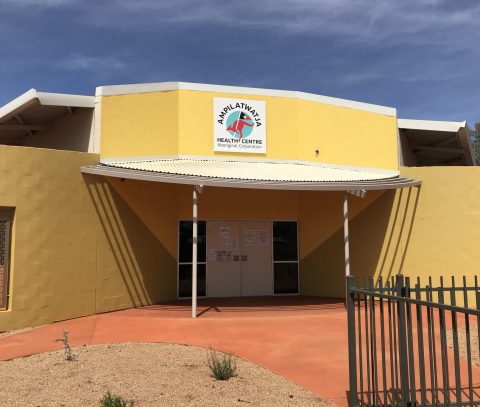
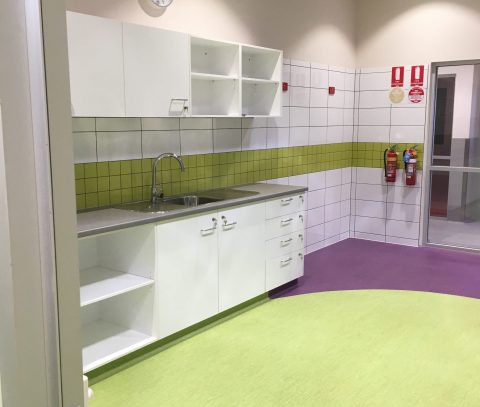
ALICE RESORT
Platt Architects undertook the master planning and design of the first two stages of the development located on the outskirts of Alice Springs.
At the time this development was one of the first major tourism development projects in Alice Springs to support the increasing tourist trade.
The complex is low rise designed to reflect simple Central Australian architecture with large overhangs and wide Verandahs.
Existing large ghost gums located on the site were retained and integrated into the design.
The first two stages included a variety of 3 star and budget accommodation plus support facilities including Reception, Administration, Kitchen, Dining Room, Laundry and a landscaped pool area.
Platt Architects was engaged by the Project / Construction Manager (Sitzler Bros c1998) to prepare the design and documentation for Stage 3 of the development – this being a two storey 4 star quality accommodation building to be built adjacent to the western boundary of the site overlooking the Todd Rive
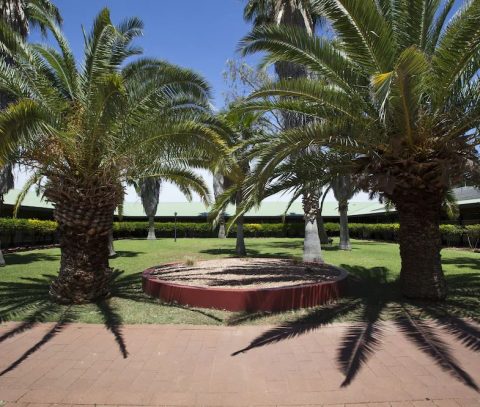
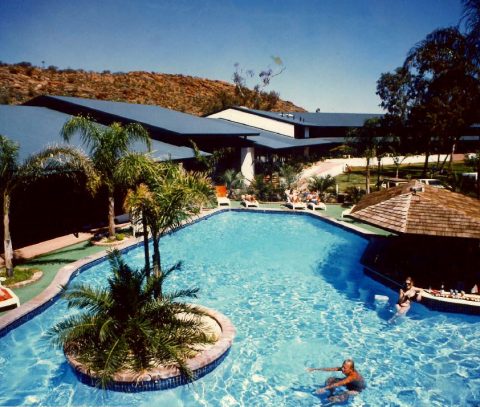
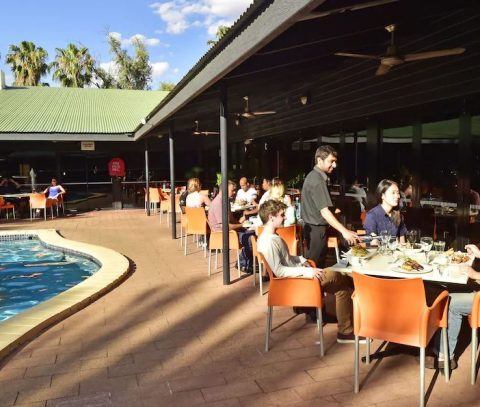
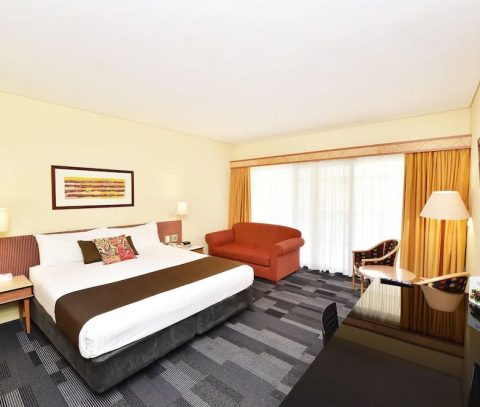
KATHERINE HOSPITAL CLINICAL EDUCATION TRAINING FACILITY
The function of the building is to provide a training centre for ‘Flinders University’ medical students with the main Conference Room doubling as a multi-purpose area for formal / informal gatherings.
The Training Facility includes:
- Connecting breezeway (with accessible ramps) providing a strong linkage to the existing training building (O’Keefe House)
- Conference Room suitable for use as a lecture theatre, functions and as a training room
- Consulting and Ward rooms for patient/doctor training
- Large store-room to house ‘life like dummies’ for training purposes
- Male/Female/Accessible toilets
Acoustic treatment was provided to all the training areas (conference, consult & ward rooms). Specialised audio visual technology was also incorporated into the project.
Low-contrast internal colour schemes were adopted to improve the visual output during video conferencing calls.
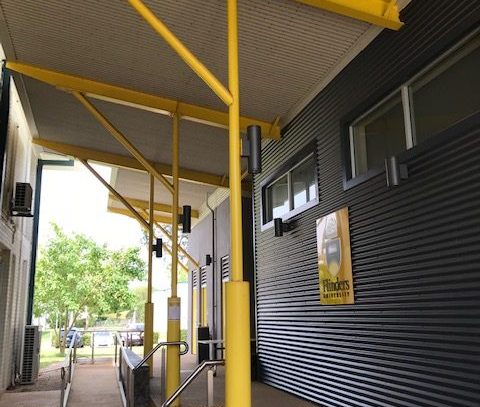
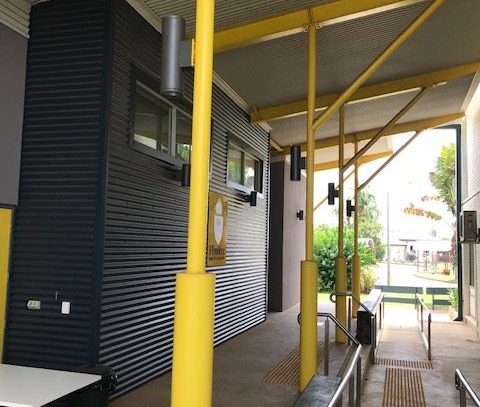
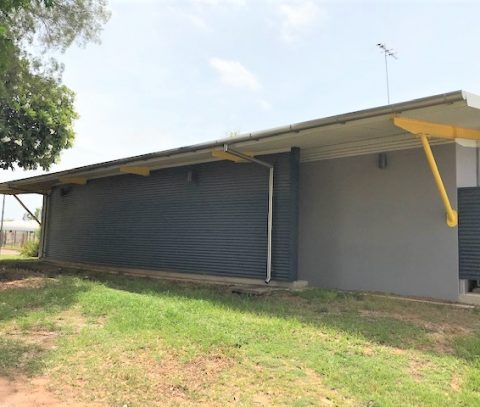
MUTITJULU HEALTH CLINIC UPGRADE
The upgrade work to the existing Mutitjulu Clinic is a Commonwealth of
Australia OATSIH funded capital works project.
The existing Clinic building was in very poor condition coupled with the
fact the facility was not safe and secure for staff and patients.
CAAC were provided with a fixed amount of funds and Platt Architects worked very closely with CAAC and the QS to identify a scope of work that could be delivered within budget and still resolve the fundamental problems at the Clinic.
The agreed scope of work was completed within budget.
The upgraded Health Centre includes the following facilities;
- Secure front entrance Courtyard
- Waiting, Reception, Client Toilet
- Consulting Rooms (4 No)
- Emergency Room with adjacent secure ambulance bay
- Manager’s Office / Administration Office / Storeroom / Kitchenette / Staff Toilets
- Secure Pharmacy
- Computer Room / Bulk Store
- Garden Store
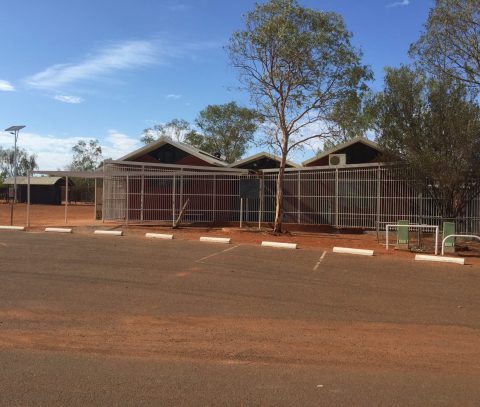
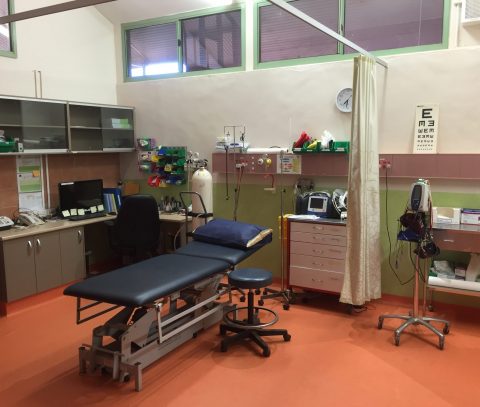
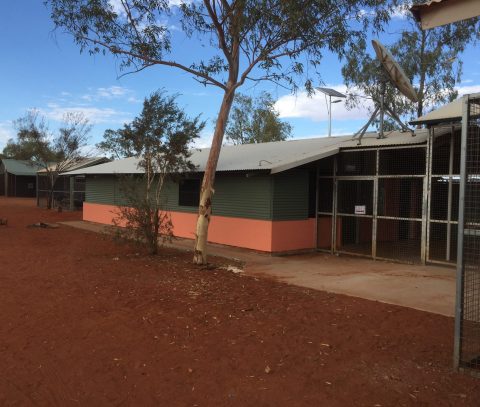
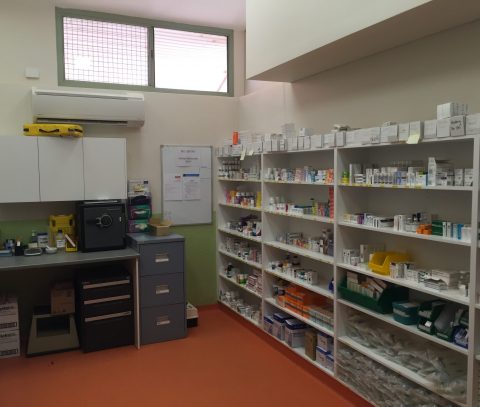
YUENDUMU HEALTH CENTRE
Yuendumu Health Centre was designed to accommodate both male and female clients with separate private access and waiting areas.
Issues concerning the project budget were identified early and addressed. The project was ultimately delivered on time and within the budget.
Extensive consultation was undertaken with the Yuendumu elders and with the user groups. Particular attention was given to the selection of an appropriate construction system and materials suitable for the location as well as security for both the staff and the facility. The Yuendumu Health Centre includes the following facilities:
Separate, and discreet, male and female external waiting areas | reception, administration and office areas | separate, and discreet, internal male and female waiting areas and toilets | separate, and discreet, male and female consulting rooms | emergency treatment room | treatment rooms | dental facility | staff lounge including secure internal courtyard | staff ablutions | secure ambulance bay.
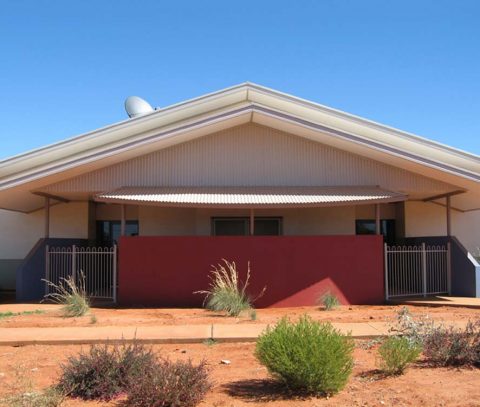
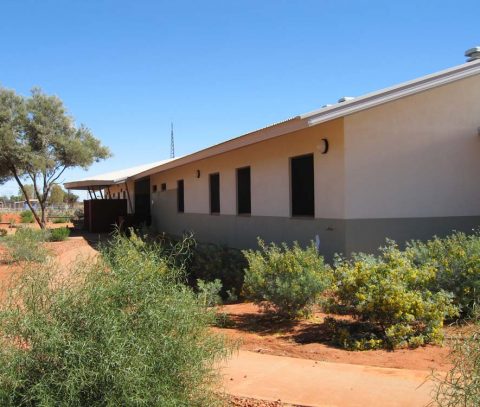
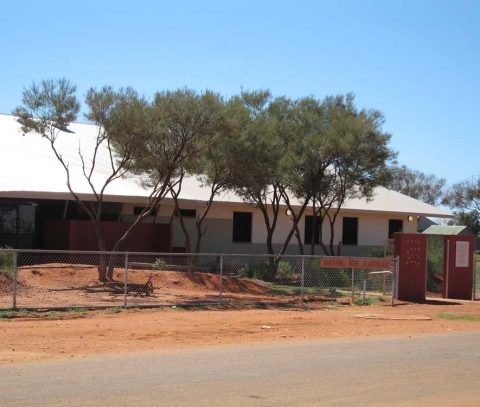
URAPUNTJA HEALTH CENTRE URAPUNTJA DIALYSIS CLINIC
The new Health Centre is a Commonwealth of Australia OATSIH funded capital works project and replaces a very old existing Clinic.
The Renal Dialysis Clinic is a separate building located on the same site and was funded separately by the Western Desert Nganampa Walytja Palyentjakn Tjutaku Aboriginal Corporation (WDNWPT). The buildings are linked with a pathway.
The Traditional Owners selected a “greenfield” site that was the highest point within the Community to avoid the risk of future flooding.
The new Health Centre includes the following facilities;
- Separate Men and Women waiting courtyards, internal waiting areas and Toilets
- Reception, CEO Office, Clinic Manager Office, Nurses and staff offices
- Consulting Rooms (5 No) with en-suite Bathrooms
- Emergency Room with adjacent secure ambulance bay
- Pharmacy
- Bulk Store
- Staff facilities including Staff Room and Board Room
- Laundry – with external Drying Area
- Separate Dialysis Unit – 4 chairs
The large quantity of waste-water from the dialysis treatment area is used to irrigate the landscaping to the site.
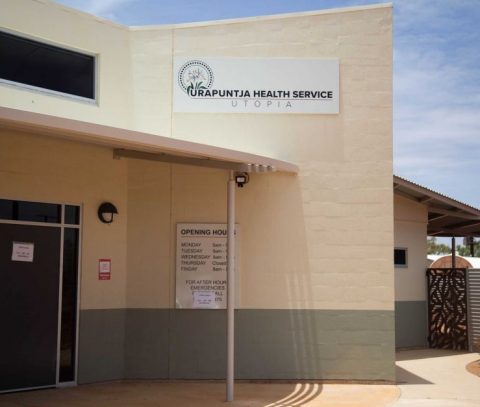
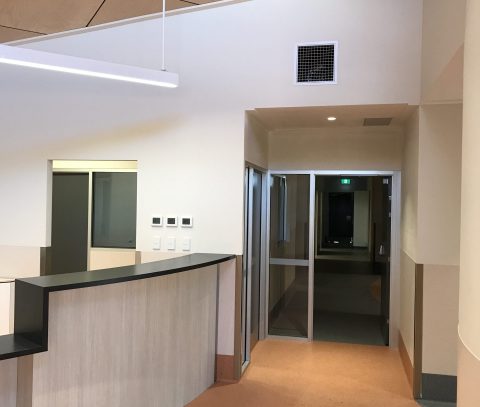
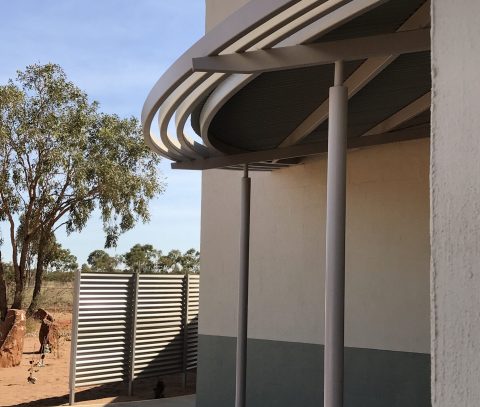
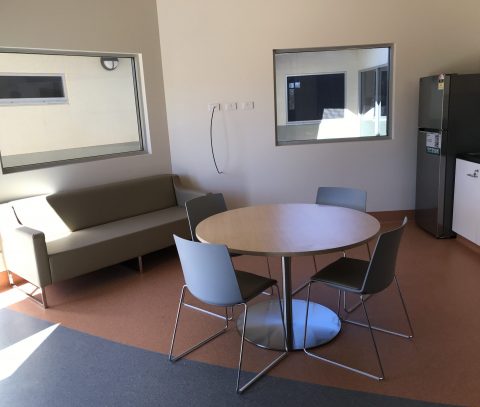
TENNANT CREEK HIGH SCHOOL GYMNASIUM
The Tennant Creek High School was designed and documented by a Team led by Les Platt, whilst employed with the NTG Department of Transport and Works, in the period 1983 to 1984.
In 2009 Platt Architects were commissioned to build a new Gymnasium at the School.
The Gymnasium includes the following facilities;
- Foyer
- Air-conditioned Gymnasium Hall
Designed to accommodate basketball (1 court), netball (1 court), volleyball (1 court), indoor soccer (1 court) and badminton (3 courts).
- Toilets, showers and change rooms (designed to accommodate either male or female sporting teams)
- Gymnasium Store
- General Store
- Community Store
Due to budget constraints a Stage Area has been designed but not included in the “Build”, however, it can be built as a future extension to the Gymnasium Hall.
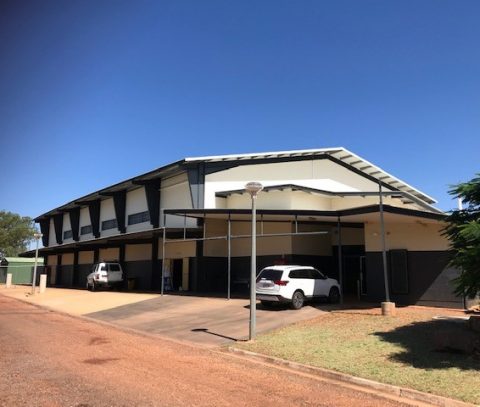
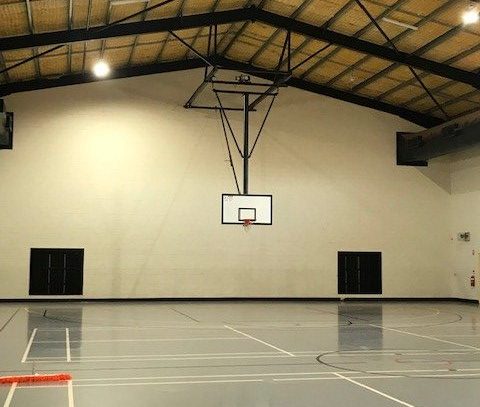
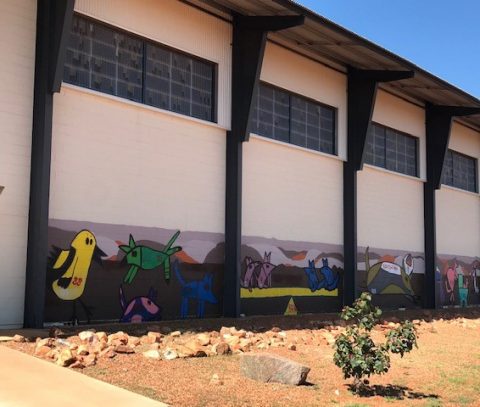
TENNANT CREEK PRIMARY SCHOOL MULTI PURPOSE HALL
In 2009 Platt Architects were commissioned to upgrade the existing Multi-Purpose Hall (MPH) at the Tennant Creek Primary School.
Various options were examined with the best value for money option being to retain the School Canteen and the back of stage facilities located at either end of the building and replace the existing Hall structure between (which was too narrow and with a low ceiling height).
The MPH includes the following facilities;
- Air-conditioned Multi-Purpose Hall
- Size to accommodate the School population at assemblies
- Existing School Canteen and Storage
- New Stage
- Existing back of stage facilities (inc Staffroom)
- Community Store
- Maintaining covered walkway linkages to the rest of the School
The MPH features motorized fold up doors so that the space can be opened during the periods of mild weather, gas heating for the cold winter months and a “Big-Ass” fan to provide air movement.
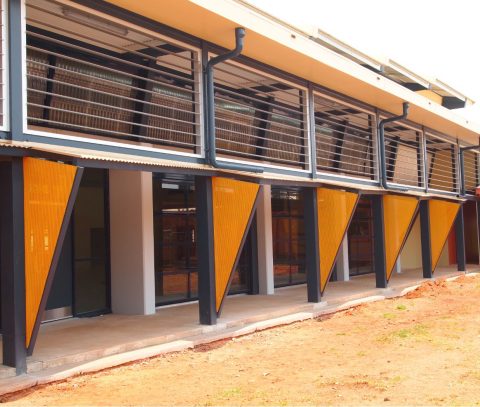
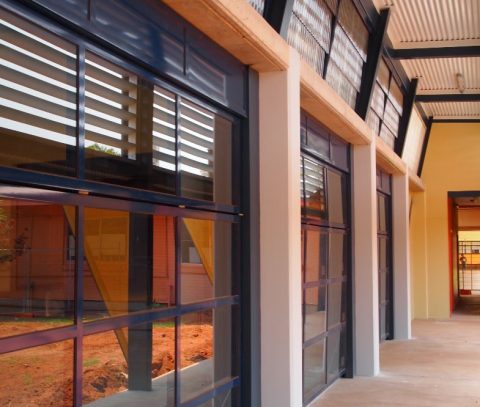
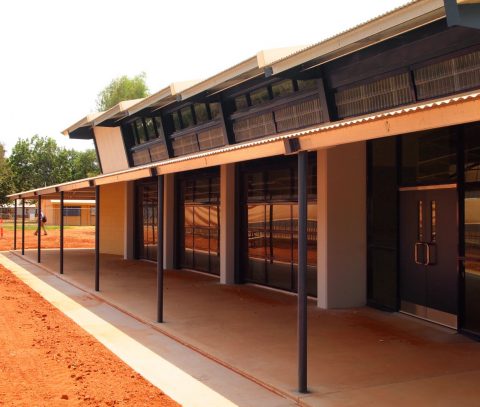
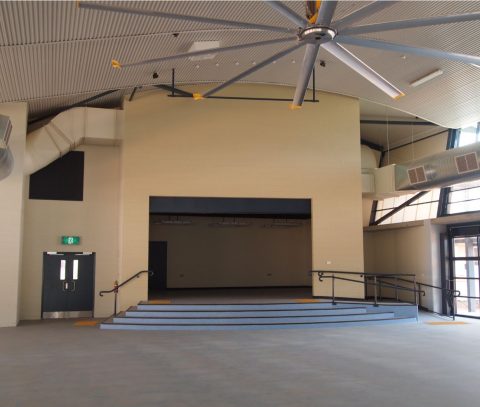
WADEYE COMMUNITY REMOTE NTG STAFF HOUSING
Platt Architects (PA) were commissioned by the Thamarrurr Development Corporation (TDC) to prepare the detailed design and documentation for eleven houses in Wadeye, a remote community located on the west coast of the NT.
TDC is owned by the 20 Clan groups of the Thamarrurr Region of the NT and was formed following Local Government reform in 2007.
TDC were contracted by the NTG Department of Housing to design and construct these houses to accommodate NTG staff.
The houses were a mixture of two and three bedroom houses developed from the standard generic designs (designed by PA).
The two bedroom houses were located on each site such that two houses could be accommodated with a shared concrete driveway.
The houses were detailed to be constructed using a precast concrete wall system – the Community has a precast concrete factory which utilises local labour and skills.
PA undertook extensive consultation with the stakeholders which included the selection of internal and external finishes, building fittings and fixtures, plumbing and electrical fixtures to minimise future maintenance issues.
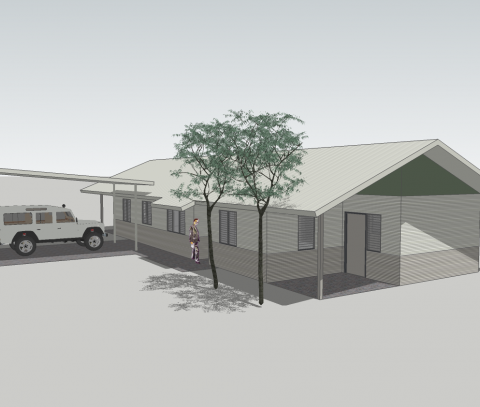
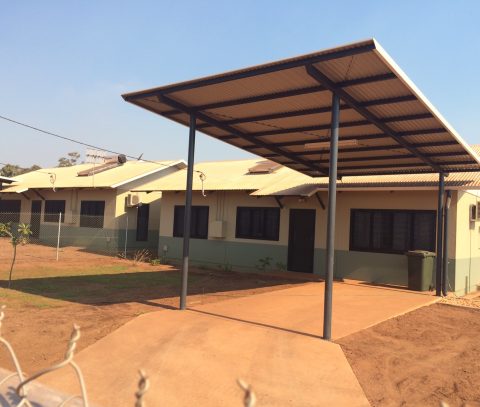
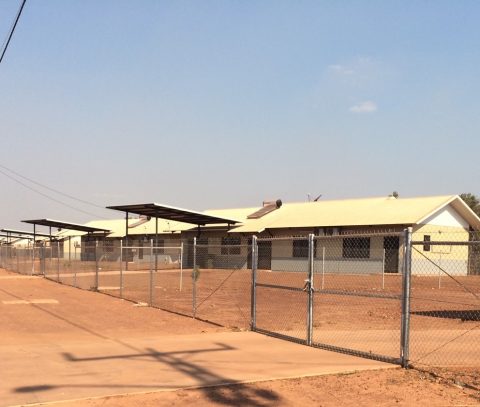
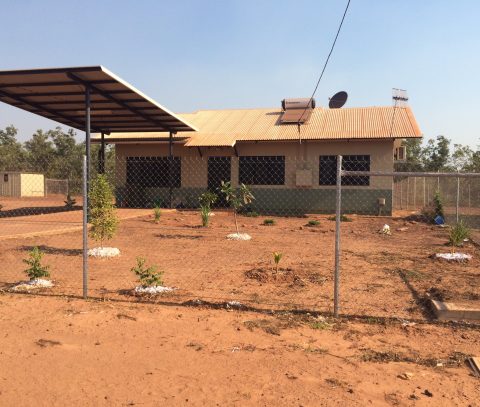
RAMINGINING SCHOOL REBUILD
Many existing school buildings at the Ramingining School were significantly damaged during Cyclone Lam (2015) with a number subsequently having to be demolished. Platt Consultants were engaged to design and document replacement buildings which included;
- 22 place regulated Pre-school
- Learning and play space to accommodate the Families as First Teachers (FaFT) programme
- 2 new General Learning Areas (GLAs) for lower school students
- New ablutions for lower school students, and a
- Canteen and associated covered eating area
The new buildings have been integrated into the existing school and are designed as simple structures featuring large overhangs, verandas, awnings and the use of sturdy materials. Particular attention was made to the energy efficiency of the buildings.
A large meeting / gathering space has been provided at the front of the School to provide the opportunity for members of the community to meet on the site and to encourage the acceptance of the School by the Community.
A covered Portico forms an entry statement to the school.
Cyclone Lam destroyed most of the vegetation on the site including all the shade trees.
The redevelopment comprised extensive landscaping works which included the planting of several mature trees to provide welcome shade in the shorter term.
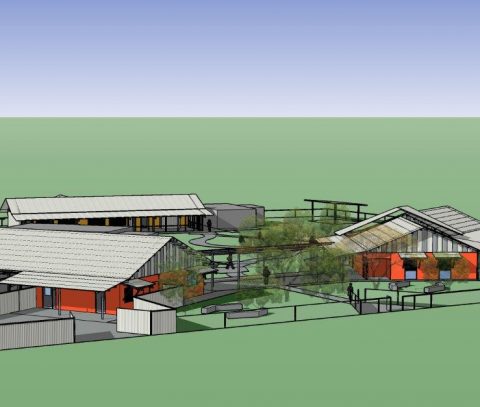
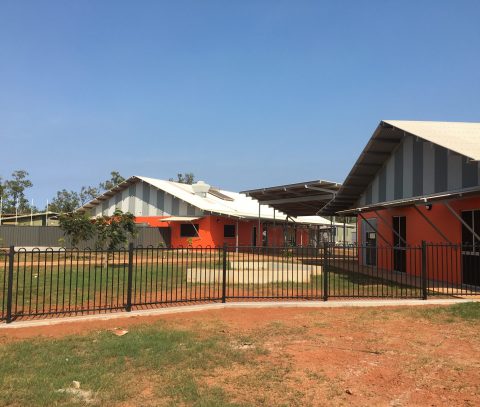
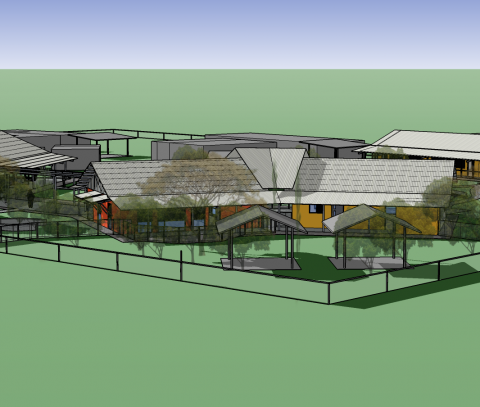
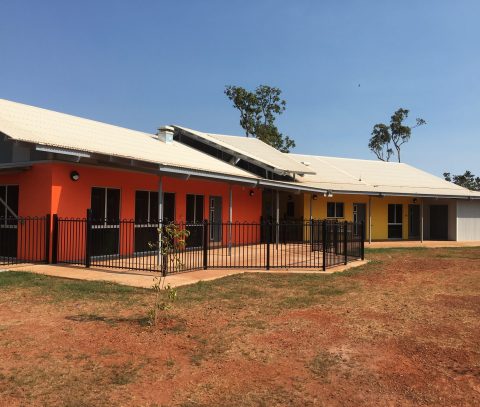
ALICE SPRINGS FIRE STATION
Working in close consultation with the NTFRS Southern Region and User Groups a detailed Write Back Brief was prepared which included Room Data Sheets and detailed cost estimates.
The building includes:
- Reception area
- Offices including board and meeting rooms
- A post disaster control centre
- 3 Appliance bays
- Training facilities including tower
- Gymnasium
- Staff facilities, and
- 24 hour staff accommodation.
As the building is located within the 100 year Alice Springs’ flood zone, the Post Disaster Control Centre, services and support facilities are raised above this flood level.
The site includes a traffic management system that allows for emergency access for appliances onto the busy Telegraph Terrace and includes traffic lights and other traffic management tools.
An extensive post occupancy review was conducted with the Client and the Consultant Team to discuss the outcomes of the project
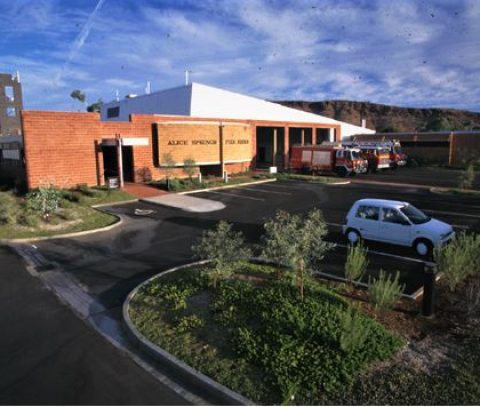
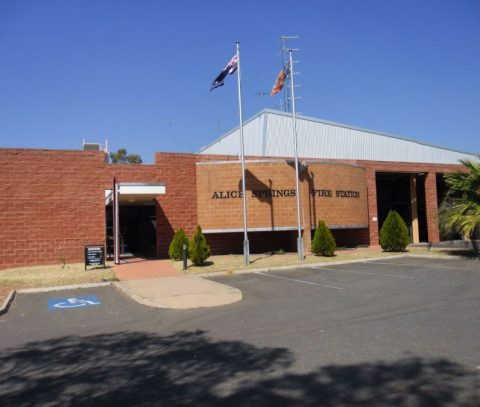
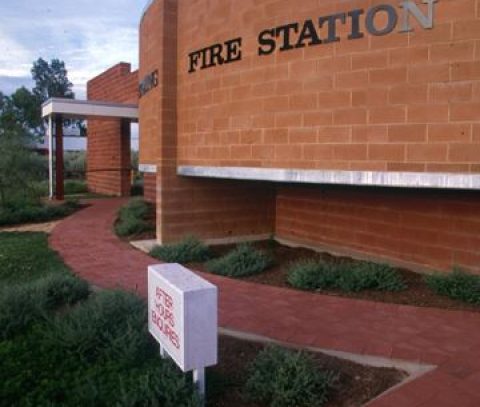
GILLEN SENIORS VILLAGE - ALICE SPRINGS
Gillen Seniors Village consists of eighteen (18) two bedroom units to accommodate senior public tenants in Alice Springs. This project was the first of its kind in Central Australia to house senior residents who previously occupied larger public houses.
The project was interesting in that there was a reluctance by Tenants to vacate their larger houses and “downsize” to smaller residences. Consultation was undertaken with the residents throughout the design and construction process culminating in assisting them to select a residence to best suit their requirements – for example some gardens were larger than others.
The feedback from the Tenants at the completion of the project was very positive.
The development required extensive consultation with the Planning Authority and with adjoining neighbours to obtain planning approval.
The two bedroom houses are single storey construction and feature outdoor covered entertaining areas. The principles of orientation, roof overhangs, shading and planting were implemented including the provision of pergolas to the northern facade to shade in summer and to allow the entry of winter sun into the living areas.
The Village has been designed to create a sense of belonging, whilst providing safety (CPTED principles) and accessibility for the senior tenants. The site features a small central park, with shade structure and seating, to encourage connectivity
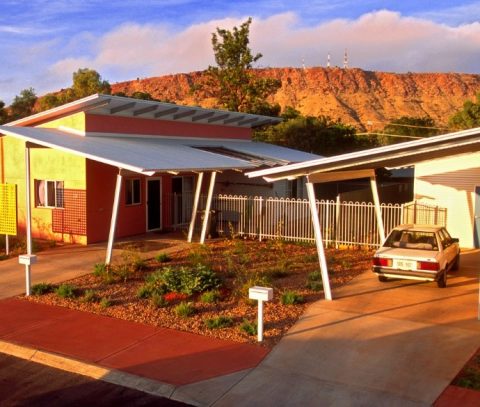
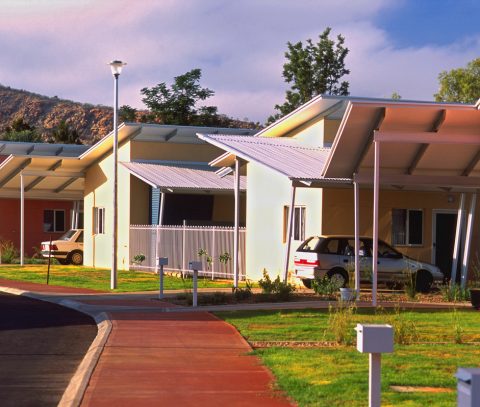
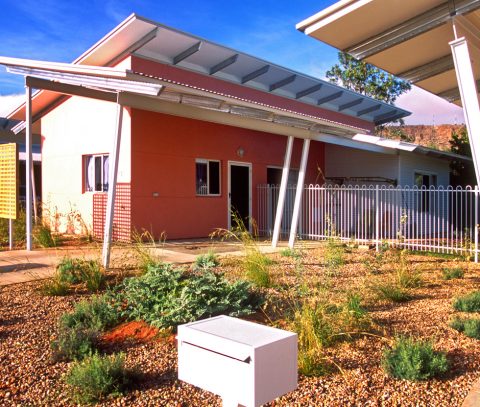
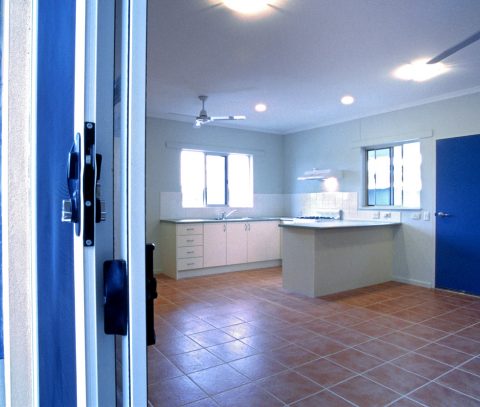
AMPILATWATJA HEALTH CENTRE ABORIGINAL CORPORATION UPGRADE EXISTING NURSE STAFF HOUSES
The Commonwealth Department of Health and Ageing funded upgrades to existing Nurses’ houses with a fixed budget of $300k.
The houses were in poor condition particularly the wet areas including the Bathroom, Laundry and Kitchen.
An extensive schedule of work, accompanied by relevant drawings, was prepared for each house and used as the basis of receiving quotations from a short list of building contractors. The Contractor’s completed the pricing of these schedules and this was used to finalise the scope of work. A contingency amount was estimated and allowed to cover any unknown items were identified during construction.
The agreed scope of work, including all variations, was delivered within budget and the project completed within the time frame.
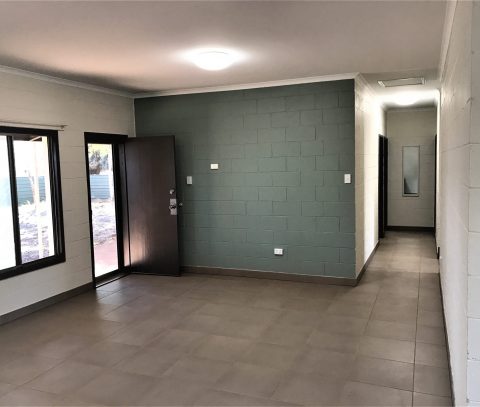
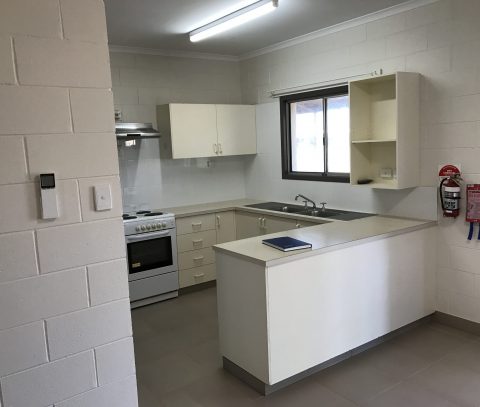
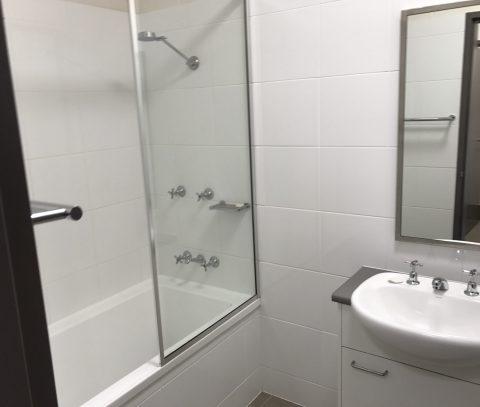
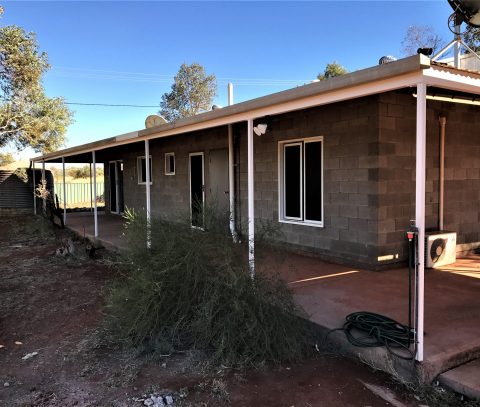
ANGURUGU SCHOOL NEW INFRASTRUCTURE
In April 2016 a fire at the Angurugu School destroyed a significant building area that included the canteen and nutrition preparation kitchen, the home economics class and dining room, transition classrooms, ablutions, storerooms and covered verandas.
Platt Architects were engaged to design and document replacement buildings which included;
- A 22 place flexible Pre-school to conform to the Education and care Services National Regulations.
- Learning and play space to accommodate the Families as First Teachers (FaFT) programme.
- Shared facilities for both the Pre-school and FaFT including: Foyer, Staffroom, Kitchen, Children’s Toilet, Consulting Room, Staff Toilet, Laundry and external Playground
- New Student Ablution Facilities
- Kitchen to service the School’s nutrition program with an external covered dining space to accommodate 120 students. The Kitchen includes a Cool Room, Freezer, Dry Store, Staff Office, Delivery Area and an external fenced Service Yard.
- Office space to accommodate the Truancy Team including Parent Meeting Room and Waiting Area.
- Site works including driveways, carparking areas, fencing and covered walkways
- Upgrade of site services.
Security to the buildings was an issue and secure Verandah areas have been provided with screens featuring local land and sea animals
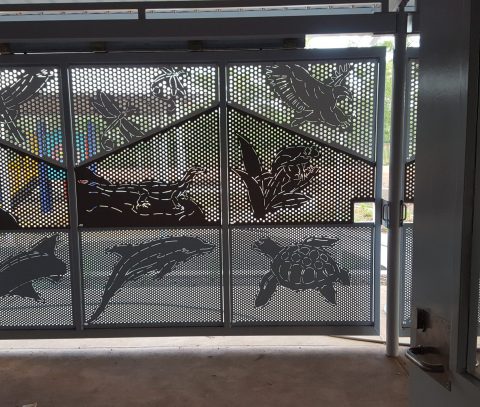
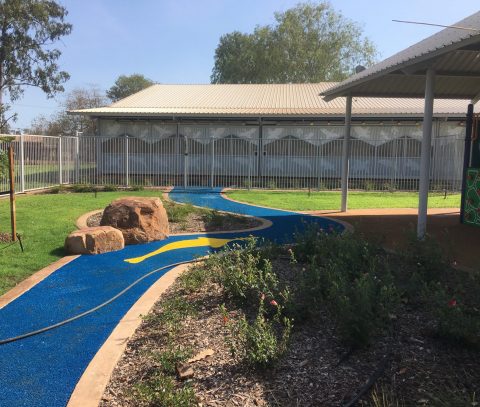
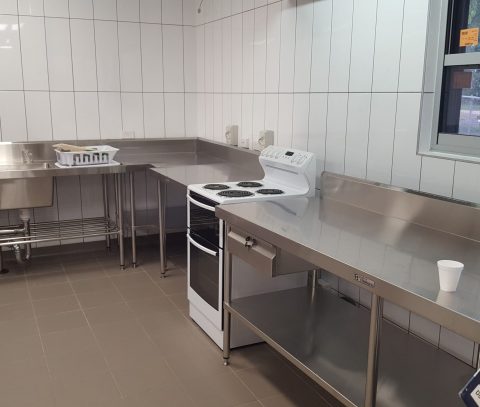
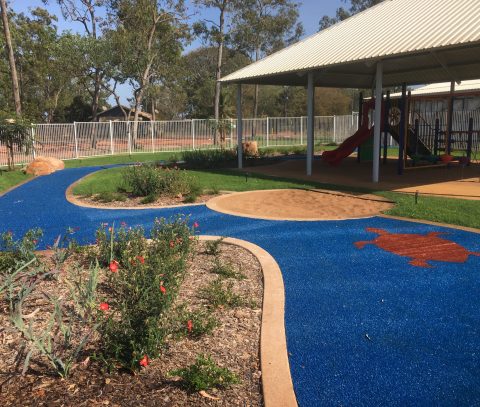
ALICE SPRINGS HOSPITAL REDEVELOPMENT STAGE 1
Appointed by the CEO of the NTG Department of Transport and Works to the position of Superintendent’s Representative’ Nominee, Les Platt was responsible for the management of the Managing Contractor’s Contract (Amended NPWC Edition 3).
The Managing Contractor was responsible for all aspects of briefing, design, documentation, construction, construction supervision and the issue of the Occupancy Permit for all parts of the work.
The project included substantial renovations and or additions for a variety of Departments within the existing three storey building including: Paediatrics, General Wards, Birthing Suite, Day Surgery, Outpatients, Operating Suite, Private Hospital Wing, X Ray Department, New Public Areas, Lifts and Kiosk.
As the project had a high political profile, Les had to report to the CEO directly on a regular formal basis and keep management informed re progress, cost etc.
The project was completed 5 months early and at a cost of $0.8m under budget.
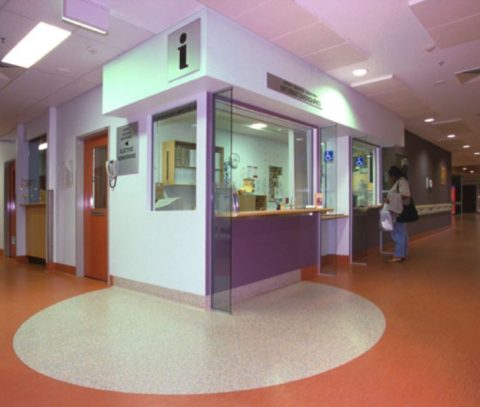
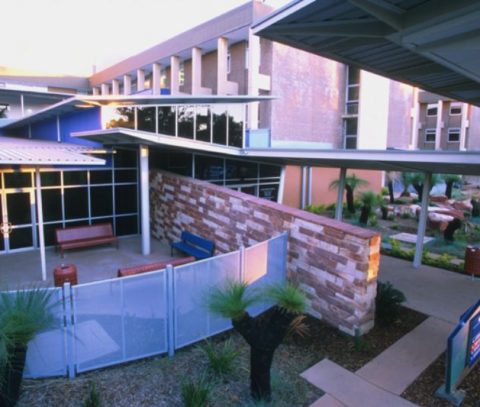
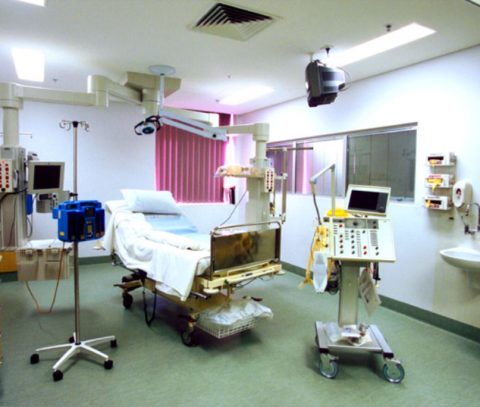
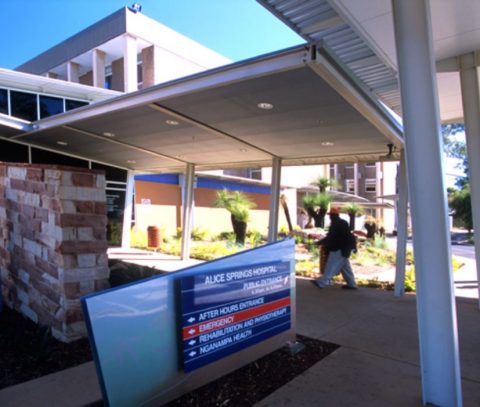

Sustainable Design
– Orientation of buildings to breezes (Top End)
– Orientation to maximise sun shading of walls
– Selection of appropriate building materials and construction systems
– Detailing of insulation and vapour barriers
– Sealing of gaps, windows, doors openings
– Use of BMS to manage temperature & heat loads
– Les Platt was Project Architect on the following buildings which were the first to achieve accreditation in the Northern Territory.
– Arnhemica House, Parap – a two storey office building which has achieved a five star NABERS rating.
